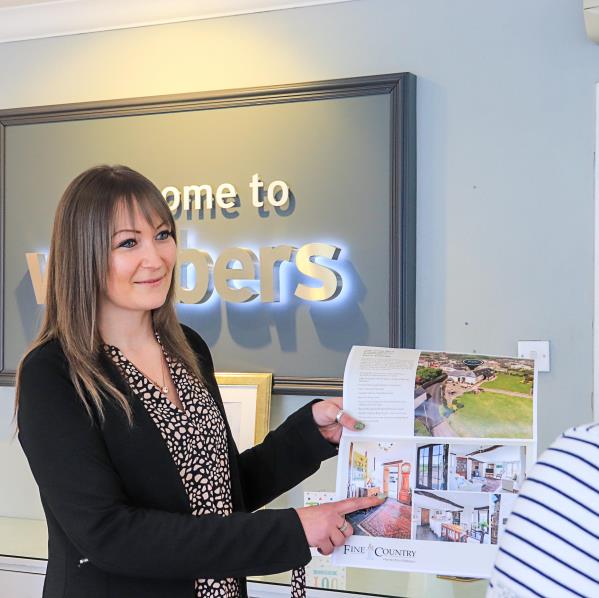Price reduced to
£250,000
Exmoor View, South Molton, Devon, EX36
2 bedroom house for sale
Semi Detached House
2 Bedrooms
1 Bathrooms
1 Receptions
Key Features
- NO ONWARD CHAIN
- TWO BEDROOM SEMI-DETACHED HOUSE
- GARAGE AND DRIVEWAY PARKING
- OPEN PLAN KITCHEN / DINER
- EXTENSION TO THE REAR NOW HOUSING A LOUNGE
- SITUATED IN A HIGHLY SOUGHT-AFTER AREA
- VIEWING HIGHLY RECOMMENDED
- IDEAL FIRST TIME PURCHASE
- OPTION TO EXTEND OVER GARAGE STC

Whether you'd like to book a viewing, or need additional info, I'm here to help.
Property Description
Situated in a popular and convenient location, this beautifully presented two-bedroom semi-detached home offers a fantastic opportunity for buyers seeking modern living, practical features, and the potential for future extension. The property includes a single garage and a private driveway providing parking for one car.
As you step inside, you are welcomed into a bright and spacious open-plan kitchen diner. This thoughtfully designed space features a modern fitted kitchen with contemporary units, providing ample worktop and storage space, making it perfect for both everyday use and entertaining. The open layout encourages a natural flow through the ground floor, with a downstairs WC for added convenience, along with a handy storage cupboard ideal for coats, shoes or household items.
Double doors lead from the kitchen area into the lounge, which has been extended by the current vendor to create an inviting and airy living space with plenty of natural light. This versatile room offers a comfortable area for relaxing and opens out via elegant French doors into the rear garden, seamlessly connecting the indoor and outdoor spaces. The garden itself is mostly laid to lawn and provides access to the garage from the rear, enhancing the home’s practicality and flow.
Upstairs, the property continues to impress with two well-proportioned double bedrooms. The main bedroom is a generous size and benefits from a fitted wardrobe and an additional built-in storage cupboard, offering excellent storage solutions without compromising space. The second bedroom also comfortably fits a double bed and would make an ideal guest room, nursery or home office. The family bathroom is finished in a clean and neutral style, fitted with a bath, WC and sink.
Further benefits include upgraded 32 amp electrics inside the garage, providing a ready connection for the installation of an electric vehicle charger, making this home future-proof for modern lifestyles. Of particular interest to growing families or those looking for further space is the historical planning permission (Ref: 74908) that was granted for a third bedroom to be constructed above the garage, offering exciting potential for extension, subject to relevant permissions being reinstated.
This property represents a rare opportunity to acquire a stylish and well-maintained home with scope for future growth, set within easy reach of local amenities, transport links, and schools. It is perfectly suited to first-time buyers, young professionals, downsizers, or investors alike. Early viewing is highly recommended to fully appreciate all this home has to offer.
Key Information
Tenure:
Freehold
Council Tax:
B
EPC:
CViewing:
Strictly by appointment with the sole selling agents Webbers
SERVICES:
All mains services connected.
Similar Properties Alerts
Get notified when similar properties to this come on the market.
Create email alertStamp Duty Calculator
I’m a
Property Price
Mortgage Repayment Calculator
Property Price
Deposit
Annual Interest
Repayment Period
Monthly Payments:
£0

Ready to take the next step?
Get in touch with our professional partners who can provide you with FREE expert advice.

