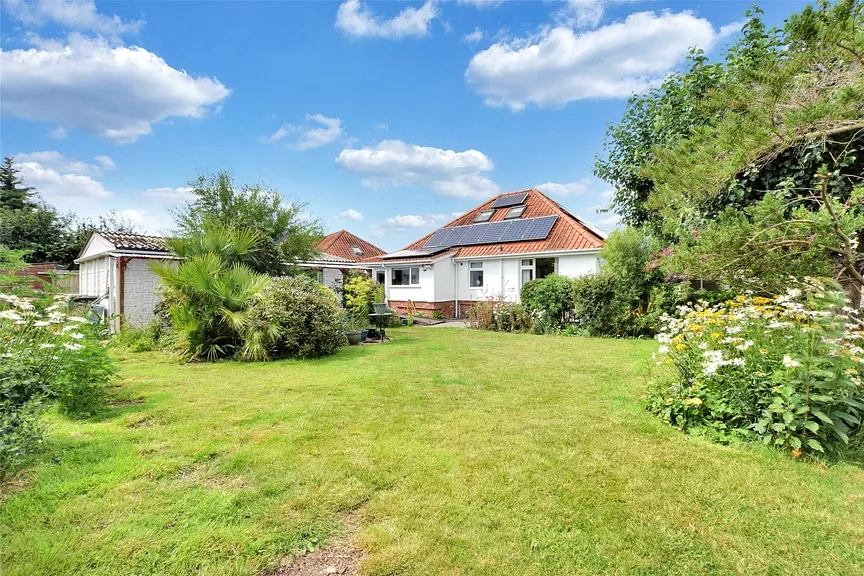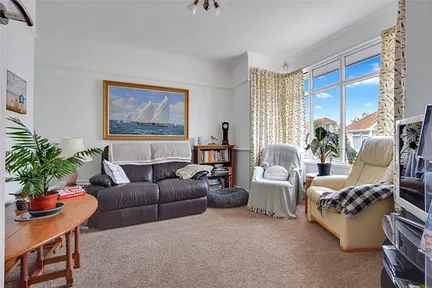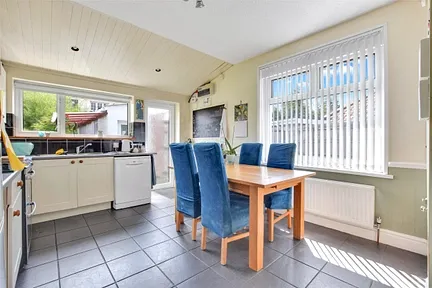Guide price
£340,000
Crescent Avenue, Sticklepath, Barnstaple, Devon, EX31
3 bedroom bungalow for sale
detached Bungalow
3 Bedrooms
2 Bathrooms
1 Receptions
Key Features
- A SPACIOUS 3 BEDROOM DETACHED DORMER BUNGALOW
- QUIET TUCKED AWAY POSITION IN STICKLEPATH
- EN SUITE + DRESSING AREA TO BEDROOM ONE
- CONVERTED DOUBLE GARAGE
- UTILITY/STORE ROOM
- GENEROUS KITCHEN/DINER
- SOUTH FACING GARDEN
- AMPLE DRIVEWAY PARKING
- WALKING DISTANCE TO LOCAL AMENITIES
- GAS FIRED CENTRAL HEATING
- SOLAR PANELS

Whether you'd like to book a viewing, or need additional info, I'm here to help.
Property Description
Positioned in a peaceful, tucked-away location within Sticklepath, The Coppins presents a rare opportunity to acquire a spacious and highly adaptable three-bedroom detached dormer bungalow. This charming residence offers solar panels, a large south facing garden and the convenience of nearby local amenities, all within easy walking distance.
Occupying a generous plot, the property is approached via a wide driveway offering ample driveway parking for several vehicles. The front door opens into a welcoming entrance hallway, setting the tone for the rest of the home, which flows beautifully with bright, airy spaces and thoughtful extensions.
There is a generously sized main living room, flooded with natural light from a feature bay window to the front elevation. Adjacent to this, you’ll find the spacious kitchen/dining room, which offers ample space for family meals or entertaining guests. The kitchen area seamlessly connects to the rear garden via a rear door, allowing the outside in and making the most of the property’s sunny aspect.
The ground floor also features two well-proportioned bedrooms. Bedroom one is an impressive double room that benefits from a fantastic side extension, creating a private dressing area and an en-suite wet room. Bedroom two, also located on the ground floor, offers flexible use.
Stairs rise to the first-floor landing, leading to the third bedroom, which is a substantial double room complete with a walk-in wardrobe area.
One of the most appealing aspects of this property is its converted double garage, now configured into two versatile reception rooms. At the rear of the converted garage is a long utility/store room, providing exceptional practical storage space and convenient utility facilities. This section of the property is also accessible directly from the rear garden.
To the rear of the home lies an exceptionally generous, south-facing garden, a true highlight of this property. Lovingly maintained and thoughtfully landscaped. A paved patio area immediately adjoins the property, leading out onto an expansive level lawn, framed by a rich variety of mature shrubs, plants, and flower beds, creating a private and picturesque outdoor retreat.
Adding to the home’s impressive list of features are solar panels, offering a financial return via generated income, making the property even more cost-efficient and environmentally friendly.
This property offers an incredibly flexible layout that would suit a wide range of buyers – from families needing space to grow, to downsizers seeking a well-equipped and easily accessible home, or even professionals requiring space for remote working.
This is a home that must be viewed to be fully appreciated. Offering space, versatility, and a beautifully private garden, this is a unique and rare opportunity in a highly desirable location. Contact us today to arrange your viewing.
Key Information
Tenure:
Freehold
Council Tax:
D
EPC:
CServices:
All mains services connected. Solar Panels
Viewing:
Strictly by appointment with the sole selling agent
Places of Interest















Similar Properties Alerts
Get notified when similar properties to this come on the market.
Create email alertStamp Duty Calculator
I’m a
Property Price
Mortgage Repayment Calculator
Property Price
Deposit
Annual Interest
Repayment Period
Monthly Payments:
£1,398.44

Ready to take the next step?
Get in touch with our professional partners who can provide you with FREE expert advice.




