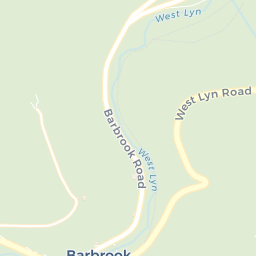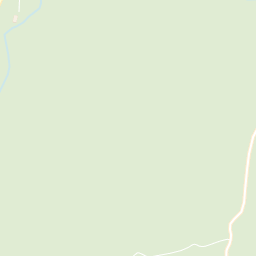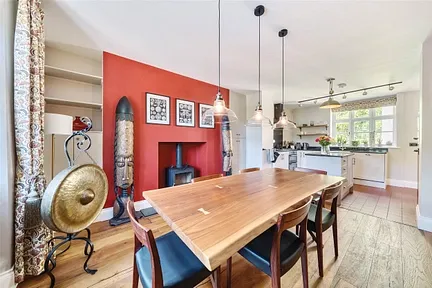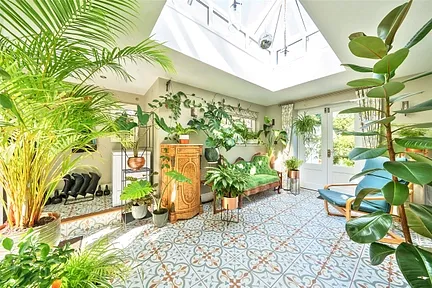Guide price
£520,000
Barbrook, Lynton, Devon, EX35
3 bedroom house for sale
detached House, Signature Homes
3 Bedrooms
2 Bathrooms
3 Receptions
Key Features
- A STUNNING REFURBISHED COTTAGE
- SOUGHT AFTER LOCATION WITHIN EXMOOR NATIONAL PARK
- 3/4 BEDROOMS + 2 BATHROOMS
- ARRANGED OVER 3 FLOORS
- DRIVEWAY PARKING FOR 3 VEHICLES
- EASY TO MAINTAIN GARDENS
- LPG CENTRAL HEATING (UNDERGROUND TANK) ELECTRIC UNDERFLOOR ZONAL HEATING + TWO LOG BURNERS
- BOARDED LOFT SPACE WITH INTEGRATED LADDER
- DOUBLE GLAZING THROUGHOUT
- LARGE STORE
- NO ONWARD CHAIN

Whether you'd like to book a viewing, or need additional info, I'm here to help.
Property Description
A beautifully remodelled detached cottage within Exmoor National Park. This substantial three-bedroom home offers the perfect blend of traditional character and modern comfort. Set in a practical and accessible position within Barbrook, it lies just moments from the sought-after coastal villages of Lynton and Lynmouth, with their wide range of amenities and access to breath-taking countryside and coastal walks.
The property has been extensively refurbished and reconfigured in recent years, resulting in a charming and distinctive home that reflects the essence of a period cottage while providing the ease of modern living. Arranged over three floors, the accommodation is tastefully presented throughout and benefits from LPG central heating (via an underground tank), electric underfloor heating, two log burners and double glazing.
On entering the home, you’re welcomed into a tiled entrance hall, where an oak staircase with stair runner and a cast iron radiator immediately set the tone for the quality and warmth found throughout. The sitting room is a bright, dual-aspect space with a traditional fireplace and wood-burning stove. The kitchen/dining room is both functional and full of character. The dining area features an inset fireplace, engineered oak flooring, a wood burner on a slate hearth, and built-in storage, along with a large front-facing window that fills the space with natural light. The kitchen is laid with subtle quarry tiling and fitted with plywood wall and base units, granite work surfaces, and a central island. A Belfast sink, integrated oven, gas hob with extractor, dishwasher, fridge, and freezer complete this well-equipped space. From the kitchen is a rear lobby, where a door leads to the utility room with tiled flooring, granite countertops, base units, Belfast sink, and a separate WC.
Beyond the utility is a beautiful garden room, flooded with natural light thanks to its vaulted trapezoid skylight and additional side glazing. French doors made from solid wood open to the garden, while a secondary door leads to the rear of the property. Stairs also lead down from here to the lower ground floor, where a cosy and inviting office or fourth bedroom with a side window and cast-iron radiator offers the perfect retreat.
Upstairs, the landing is bright and airy thanks to a Velux window. There are three bedrooms on this level, including two generous doubles. The main bedroom is a particularly impressive space, offering a light-filled dual aspect, a charming fireplace, and access to a private en-suite bathroom via a separate staircase. The en-suite features a modern yet characterful suite. The second bedroom includes an airing cupboard and access to eaves storage. There is access to the boarded loft space from hatches in both rooms, while the third is a generously sized single. The family bathroom is finished to a high standard with a four-piece suite.
Outside, the property continues to impress. The front of the house features a gravelled parking area with space for circa three vehicles, in addition to a useful storage area beneath the front garden. The garden itself has been beautifully landscaped with paved pathways, mature shrubs, a water feature, and a seating area ideal for relaxing outdoors. Side access leads to the rear of the property and a further paved area. A separate patio accessed through the garden room provides space for additional dining, shed for storage and lovely views over the nearby woodland.
Key Information
Tenure:
Freehold
Council Tax:
C
EPC:
DServices:
Mains electricity, water and drainage. LPG central heating (underground tank) electric underfloor Zonal heating, two log burners. Full fibre internet.
Viewing:
Strictly by appointment with the sole selling agent
Places of Interest










Similar Properties Alerts
Get notified when similar properties to this come on the market.
Create email alertStamp Duty Calculator
I’m a
Property Price
Mortgage Repayment Calculator
Property Price
Deposit
Annual Interest
Repayment Period
Monthly Payments:
£2,138.79

Ready to take the next step?
Get in touch with our professional partners who can provide you with FREE expert advice.




