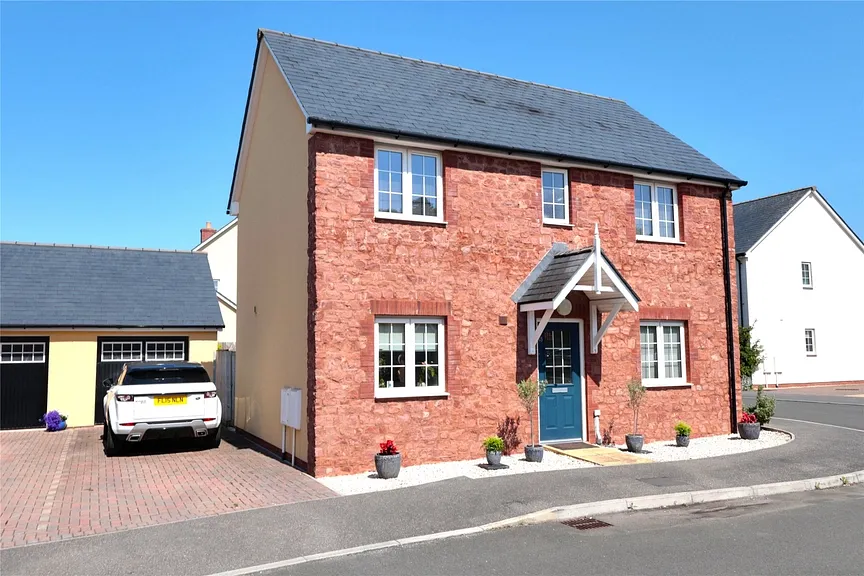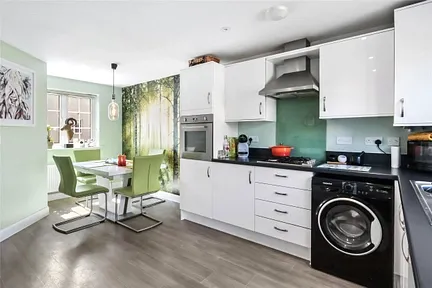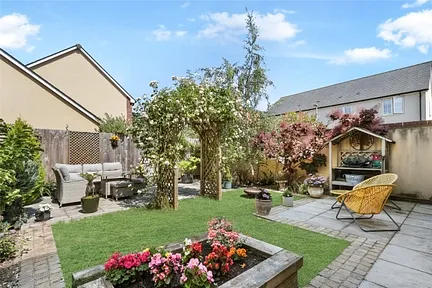Asking price
£385,000
Marsh Gardens, Dunster, Minehead, TA24
3 bedroom house for sale
detached House, Signature Homes
3 Bedrooms
2 Bathrooms
1 Receptions
Key Features
- Smart modern detached home
- Small village development
- Half a mile from the sea
- Beautifully presented
- Hall with cloakroom
- Sitting room with doors to garden
- Fitted Kitchen/Dining room
- Integrated oven and hob
- 3 bedrooms (one en-suite)
- Family bathroom
- Gas C.H & double glazing
- Part walled landscaped gardens
- Garage with electric & parking

Whether you'd like to book a viewing, or need additional info, I'm here to help.
Property Description
This beautifully presented stone faced three-bedroom detached home was built by Strongvox Homes in 2017 and occupies a prime position within a small, exclusive development nestled between the picturesque medieval village of Dunster and the scenic West Somerset coastline.
With views to Conygar Tower and the historic presence of a nearby World War II concrete pillbox the property offers a blend of history, modern day comforts and surrounding natural beauty. It will become evident on inspection that the owners take a particular pride in the presentation of their home which enjoys the comforts of gas fired central heating, double glazing, en-suite facility and a contemporary finish throughout, a home that is perfect for families or those seeking a peaceful yet connected lifestyle.
Arranged over two floors the accommodation includes: A welcoming reception hall with cloakroom fitted with a two piece white and chrome suite. A bright triple aspect sitting room has patio doors opening onto the terrace and rear garden. A stylish double-aspect kitchen/dining room is fitted with a range of modern base and wall units with working surfaces, stainless steel one and a half bowl sink unit with mixer tap, integrated gas hob with extractor hood and glass splashback, eye level electric oven, plumbing for washing machine and double glazed door to garden.
A carpeted staircase from the hall leads to a first floor landing off which there are three bedrooms all with pleasant outlooks and with the principal room being double aspect with the comfort of an en-suite shower room fitted with a three piece white and chrome suite. A part tiled family bathroom completes the accommodation and again is fitted with a modern three piece white and chrome suite.
Outside
To the front of the property is a small open-plan style ornamental gravelled garden with a block paved drive to the side providing parking for two vehicles in front of a single garage and with pedestrian access into the garden.
The enclosed landscaped and part walled rear garden enjoys a sunny aspect and is ideal for alfresco dining. Two paved terraces are linked by a lawn with raised flower bed and a timber pergola with climbing roses with shrubs and small trees to the borders.
Services: Mains water, gas, electricity and drainage
Tenure: Freehold
Council Tax: Band D
Service Charge: £170 per annum (as of June 2025) covering maintenance of communal areas and TV/satellite infrastructure
Places of Interest


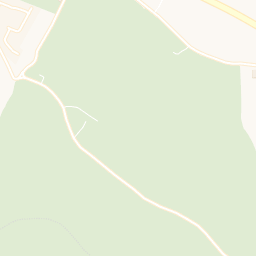

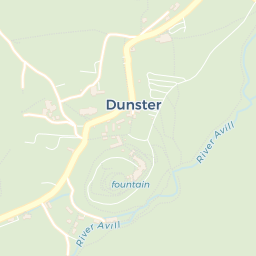










Similar Properties Alerts
Get notified when similar properties to this come on the market.
Create email alertStamp Duty Calculator
I’m a
Property Price
Mortgage Repayment Calculator
Property Price
Deposit
Annual Interest
Repayment Period
Monthly Payments:
£1,583.52

Ready to take the next step?
Get in touch with our professional partners who can provide you with FREE expert advice.


