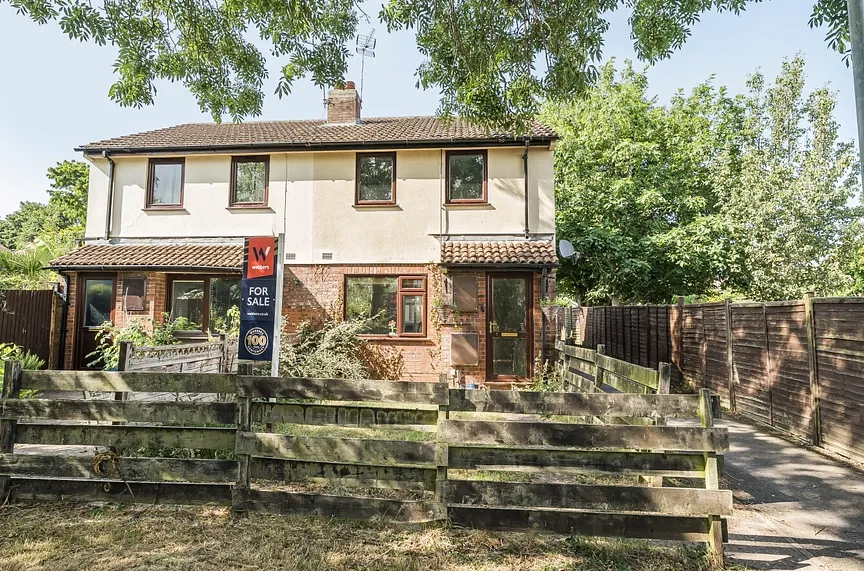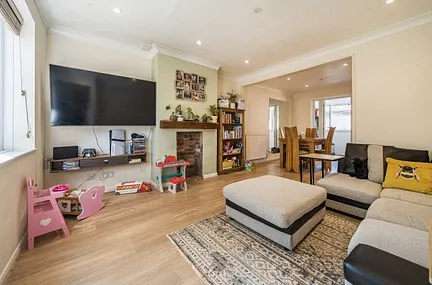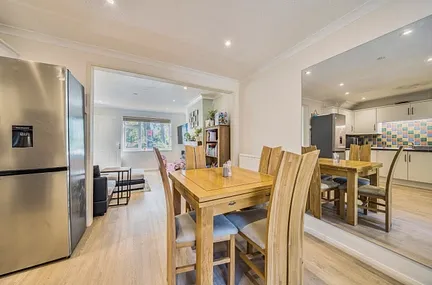Asking price
£275,000
Northwood Close, Norton Fitzwarren, Taunton, Somerset, TA2
3 bedroom house for sale
Semi Detached House
3 Bedrooms
1 Bathrooms
1 Receptions
Key Features
- Semi - Detached House
- Three Bedrooms
- Open Plan Living Space
- Gas Central heating & Double Glazing
- Enclosed Front & Rear Gardens
- Single Garage & Driveway Parking
- Tucked Away Location.

Whether you'd like to book a viewing, or need additional info, I'm here to help.
Property Description
An opaque double-glazed front door opens into a welcoming entrance hall, with a staircase rising to the first floor and access into a the open-plan living area. This spacious and versatile room features a brick recessed fireplace with a timber mantel. The adjoining dining area offers an ideal space for family meals and flows seamlessly into the modern fitted kitchen. The kitchen is equipped with a comprehensive range of wall and base units with drawers, with roll-edged work surfaces—perfect for food preparation. An insert one-and-a-half bowl stainless steel sink is set beneath recessed lighting. There is space for a freestanding cooker with a cooker hood above, and for a fridge/freezer. A glazed door leads from the kitchen into the utility room, with a roll-edged work surface with an inset stainless steel sink. There is plumbing and space for an automatic washing machine and further appliances, along with another glazed door providing access to the rear garden. Upstairs, the first-floor landing has an access hatch to the loft space and a shelved airing cupboard. There are three well-proportioned bedrooms, with the master bedroom enjoying pleasant views over the rear garden. The family bathroom comprises a bath with tiled surround and a shower over, with glazed shower screen. Vanity unit with inset wash basin and a low-level W.C. .Ladder-style radiator/towel rail, and ceramic tiled flooring complete the space.
Outside
Tucked away in a peaceful setting, the property is approached via a communal pathway. The front garden is enclosed by timber fencing and laid to lawn with a path leading to the front door.
The level rear garden is enclosed by a combination of brick walling and timber fencing and is also laid to lawn for easy maintenance. A timber gate provides access to a single garage, which is the left-hand side garage in a row of three. With power and light, an up-and-over door, and additional driveway parking to the front.
Places of Interest
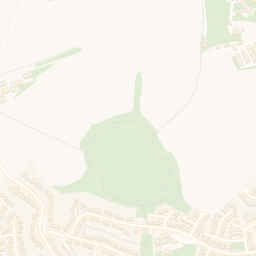



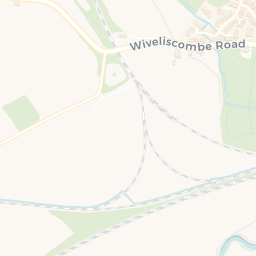





Similar Properties Alerts
Get notified when similar properties to this come on the market.
Create email alertStamp Duty Calculator
I’m a
Property Price
Mortgage Repayment Calculator
Property Price
Deposit
Annual Interest
Repayment Period
Monthly Payments:
£1,131.09

Ready to take the next step?
Get in touch with our professional partners who can provide you with FREE expert advice.


