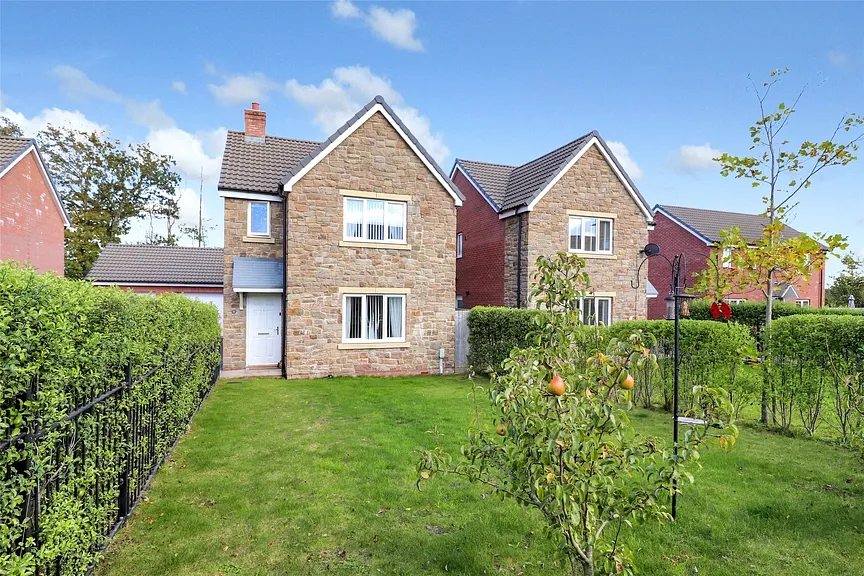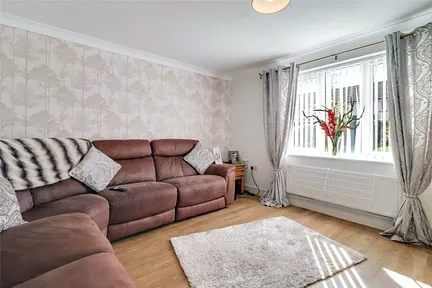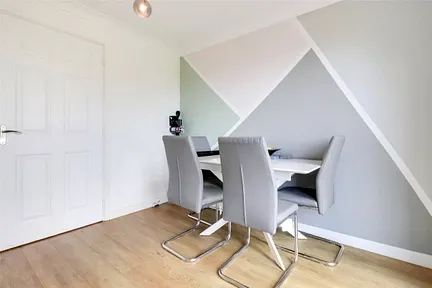Asking price
£315,000
Pincombe Road, Bideford, Devon, EX39
3 bedroom house for sale
detached House
3 Bedrooms
2 Bathrooms
2 Receptions
Key Features
- DETACHED FAMILY HOME
- A SHORT STROLL TO LOCAL AMENITIES
- TUCKED AWAY POSITION
- OFF ROAD PARKING AND GARAGE
- USEFUL DOWNSTAIRS WC AND UTILITY ROOM
- LARGE FRONT AND REAR GARDENS
- OPEN PLAN KITCHEN/DINING ROOM

Whether you'd like to book a viewing, or need additional info, I'm here to help.
Property Description
Nestled on the outskirts of Bideford, 10 Pincombe Road is a charming detached three-bedroom home that blends generous space with contemporary style—perfect for modern family living.
This home is in a tucked away position on the development and offers off road parking, garage and large garden to the front and rear.
The property opens into a large entrance hallway which seamlessly connects all downstairs principal rooms. A door to the right heads into a welcoming living room overlooking the front of the home—an ideal haven to relax and recharge with loved ones after a busy day.
Another door reveals a convenient downstairs WC, while straight ahead lies the true heart of the home—the spacious kitchen / diner. Thoughtfully designed, this generous room features a stylish array of matching cupboards and drawers, an integrated dishwasher and fridge / freezer. A large dining area sits perfectly in front of elegant French doors, which open to the rear garden and bathe the space in natural light, creating a bright and welcoming atmosphere ideal for family meals and entertaining. Just off the kitchen, a separate door leads to a practical utility room—perfect for keeping laundry and household tasks tucked neatly away. The utility room is equipped with work tops and cupboards and has space for a washing machine and tumble dryer. There is also a door to the rear garden.
From the entrance hall, a staircase rises to the first floor, where you'll find the main family living quarters. This level hosts three bedrooms, all thoughtfully arranged and served by a well-appointed family bathroom. The master bedroom is positioned at the front of the home and enjoys the added luxury of its own en suite shower room, offering comfort and convenience in equal measure. Both the second and third bedroom are to the rear of the property.
At the front of the property, you'll find a spacious garden area, a garage, and convenient off-road parking. To the rear, a generously sized private garden awaits, complete with a lush lawn and a paved patio area.
NB There is an annual service charge of approximately £200 per annum to contribute to the maintenance of any communal parts on the development.
Key Information
Tenure:
Freehold
Council Tax:
D
EPC:
BViewings:
Strictly by Appointment
Services:
All Mains Connected
Places of Interest
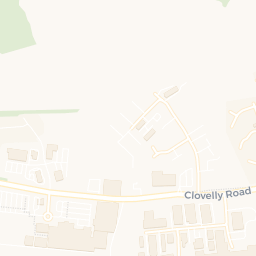
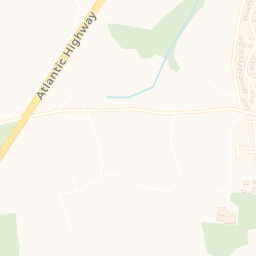





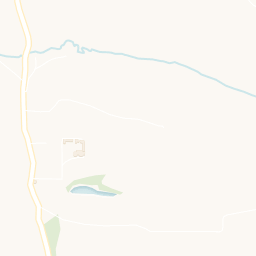







Similar Properties Alerts
Get notified when similar properties to this come on the market.
Create email alertStamp Duty Calculator
I’m a
Property Price
Mortgage Repayment Calculator
Property Price
Deposit
Annual Interest
Repayment Period
Monthly Payments:
£1,295.61

Ready to take the next step?
Get in touch with our professional partners who can provide you with FREE expert advice.


