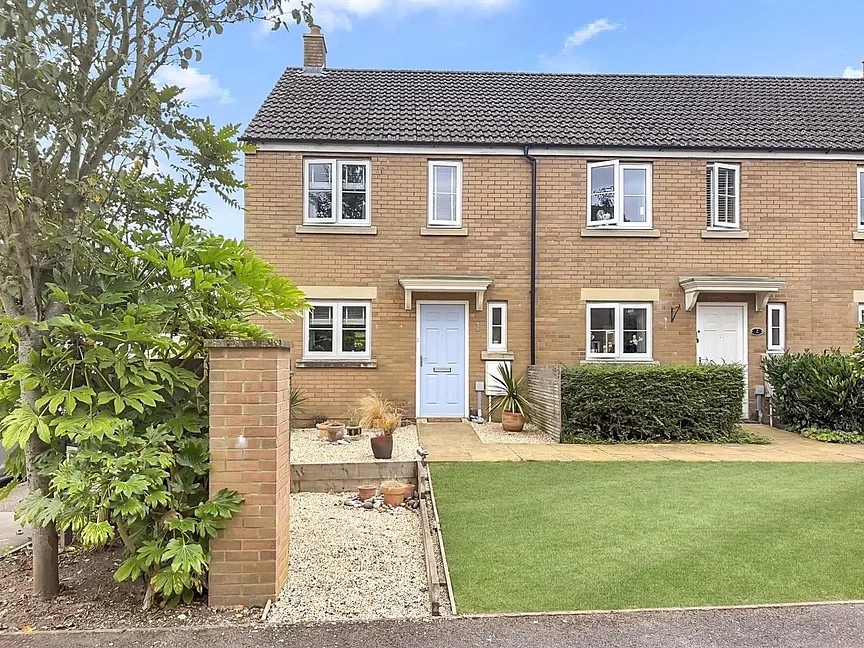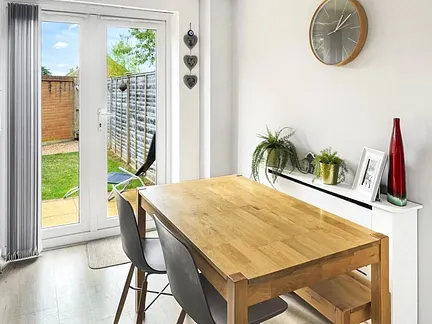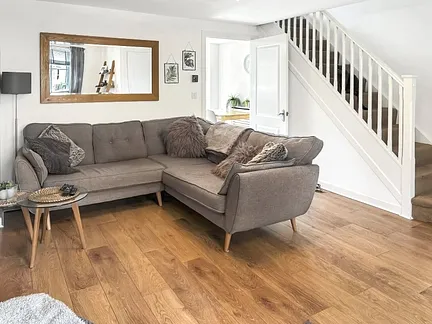Asking price
£290,000
Station Road, Norton Fitzwarren, Taunton, Somerset, TA2
3 bedroom house for sale
Semi Detached House
3 Bedrooms
2 Bathrooms
1 Receptions
Key Features
- Modern End of Terrace House
- Three Bedrooms – Master with En-Suite
- Open Plan Kitchen/Dining Room
- Double Glazing & Gas Central Heating
- Front & Rear Gardens
- Single Garage & further off road parking
- No Onward Chain !!!

Whether you'd like to book a viewing, or need additional info, I'm here to help.
Property Description
Step inside into the Hall which leads to a spacious lounge, ideal for relaxing and entertaining, with stairs rising to the first floor. To the rear, the stylish open-plan kitchen/dining room is the heart of the home. The modern fitted kitchen comprises a range of wall and base units with underlighting, drawers and rolled-edge work surfaces, ideal for food preparation. Inset stainless steel sink, integrated electric oven with gas hob and cooker hood, together with space and plumbing for an automatic washing machine and a slimline dishwasher. further space for a free standing fridge/freezer. Wall mounted gas combination boiler, inset ceiling spotlamps, and a deep understair storage cupboard. French doors open directly into the rear garden, perfect for indoor-outdoor living. A cloakroom completes the ground floor, which comprises of a low level w.c, pedestal wash basin with splashback tiling and an opaque glazed window.
First Floor
The landing has inset access to loft space and a shelved airing cupboard housing the hot water cylinder, and provides access to three bedrooms – two doubles and a generou siized s single, ideal as a home office. The master bedroom has a built in mirrored fronted wardrobe and an en-suite comprising of a wall mounted shower housed in a tiled shower enclosure, pedestal wash basin, and a low level w.c . Inset extractor fan to ceiling, tiled walls with a ladder radiator adn vinyl flooring. The fammily bathroom comprises of a panelled btah in a tiled surround, pedestal wash basin with splashback tiling and a low level w.c. Inset ceiling extractor fan, opaque double glazed window and vinyl flooring.
Outside: The front garden is set behind a communal paved pathway lwhich leads to the front door with storm porch over with inset electric light, and is laid to a gravel bed. The single garage is situated to the rear of the property - (far right of the block of garages) With up and over garage door and further allocated off road parking directly in front. The attractive, rear garden is fully enclosed by brick walling and timber fencing, with a timber gate providing access to the garage. A paved patio perfect for "al fresco" dining, leads to an area of level lawn with a planted border. Gravel bed, electric light and exterior water tap.
Places of Interest

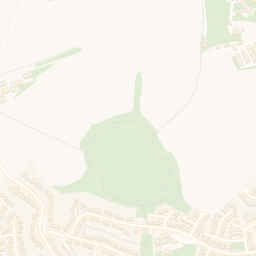
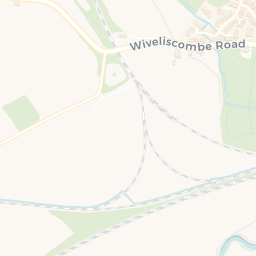

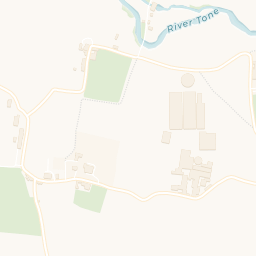










Similar Properties Alerts
Get notified when similar properties to this come on the market.
Create email alertStamp Duty Calculator
I’m a
Property Price
Mortgage Repayment Calculator
Property Price
Deposit
Annual Interest
Repayment Period
Monthly Payments:
£1,192.78

Ready to take the next step?
Get in touch with our professional partners who can provide you with FREE expert advice.


