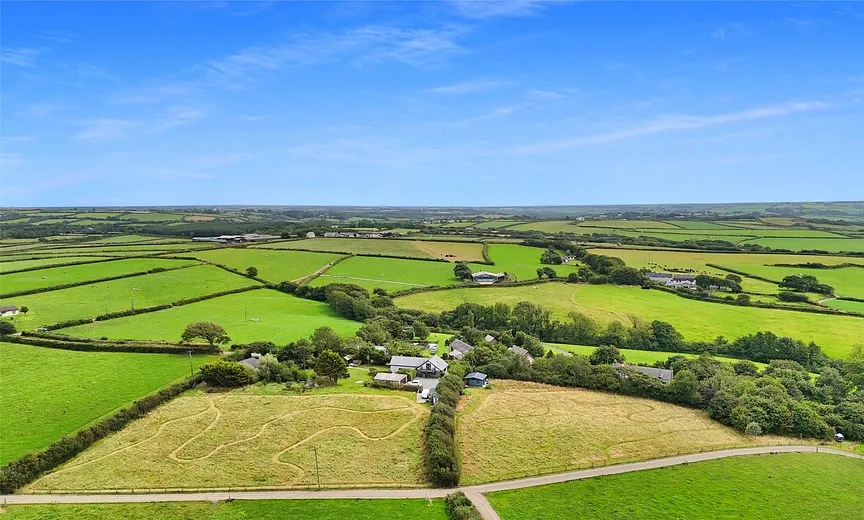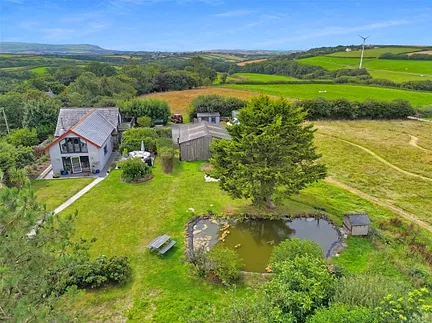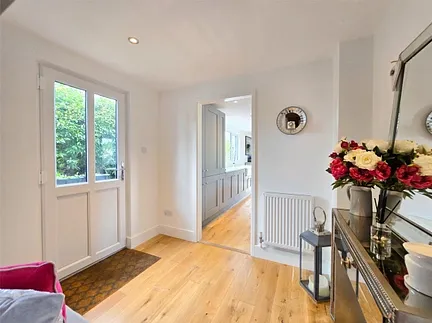Guide price
£995,000
Bridgerule, Holsworthy, Cornwall, EX22
4 bedroom barn conversion for sale
detached Barn Conversion, Semi Rural, Fine and Country
4 Bedrooms
3 Bathrooms
2 Receptions
Key Features
- Four-bedroom barn conversion in elevated rural setting
- Detached two-bedroom annexe with private access
- Approx. 3 acres of gardens, paddocks & orchard
- Stunning open-plan kitchen/dining with bifold doors
- Spacious living room with wood-burning stove & balcony
- Luxurious principal suite with en-suite & storage
- Two further bedrooms with rural/coastal views
- Ground-floor bedroom & modern shower room
- Double garage with power & electric door
- Multiple seating areas & covered deck with hot tub
- Two paddocks with field shelter & hay store/workshop
- Private driveway with extensive parking
- Ideal for multi-generational living or overflow accommodation.

Whether you'd like to book a viewing, or need additional info, I'm here to help.
Property Description
Nestled within a serene, elevated setting approximately 4.5 miles from the bustling coastal town of Bude, Barnhurst presents a truly unique opportunity to acquire an exceptional country residence comprising a beautifully appointed four-bedroom barn conversion, a detached contemporary annexe, landscaped gardens, two paddocks, and a double garage — all set within a superb plot of approximately 3 acres.
The principal residence has been thoughtfully extended by the current owners to offer a stunning open-plan kitchen/dining room. This elegant and sociable space is finished to an exacting standard with a central island, integral appliances including a double electric range cooker and dishwasher, and ample room for a family dining table. Bifold doors frame idyllic views of the formal gardens, offering a seamless connection between indoor and outdoor living.
The living room is a generous size and features exposed beams, original floorboards, as well as a feature wood-burning stove. uPVC double-glazed French doors open out to a striking south-facing timber and glass balcony, perfectly placed to capture sweeping views across the rolling countryside — an ideal setting for al fresco entertaining or peaceful morning coffee.
The ground floor also benefits from a double bedroom, a modern family shower room, and a useful utility cupboard.
Upstairs, the bedrooms enjoy far-reaching rural and coastal views.
The 2021 extension has also created a luxurious principal bedroom suite complete with built-in wardrobes, generous eaves storage, and a stylish en-suite bathroom.
Bedroom two features extensive fitted storage and a southerly outlook, while the third bedroom opens directly onto a private balcony — a perfect vantage point to enjoy dramatic sunsets year-round.
Externally, the property continues to impress with extensive parking via a gravelled driveway, which also serves a timber double garage with electric door, power and lighting.
The landscaped gardens are beautifully arranged with a variety of seating areas, including a covered deck with hot tub, thoughtfully planted borders, and a separate orchard/kitchen garden with a greenhouse and a beautiful pond with duckhouse.
The land comprises two well-maintained paddocks with stock-proof fencing. The western paddock of approximately 1.1 acres benefits from a hay store/workshop, while the eastern paddock — measuring approximately 1.3 acres — features a field shelter, hardstanding and panoramic views over the surrounding countryside.
Discreetly positioned with a high degree of separation, the Annexe is an exceptional, self-contained dwelling constructed with a timber and steel frame, allowing for vaulted ceilings throughout, and clad in low-maintenance cement fibre weatherboarding. Finished to an exacting standard, it comprises a spacious open-plan kitchen/living/dining area, two double bedrooms (one with en-suite), and a luxurious main bathroom. High gloss cabinetry and integrated appliances offer a modern feel, while LPG-fired central heating ensures year-round comfort. French doors open onto a wrap-around sun deck that enjoys a private lawn and designated parking via its own gated entrance — ideal for multi-generational living or overflow accomodation.
Barnhurst effortlessly combines period charm, contemporary comfort, and extensive grounds in a peaceful yet accessible location — offering an unrivalled opportunity for those seeking space, versatility and lifestyle excellence in North Cornwall.
Places of Interest

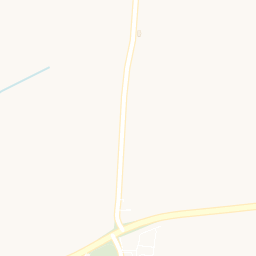
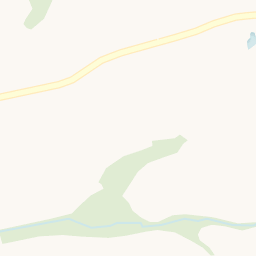

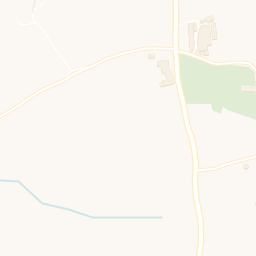










Similar Properties Alerts
Get notified when similar properties to this come on the market.
Create email alertStamp Duty Calculator
I’m a
Property Price
Mortgage Repayment Calculator
Property Price
Deposit
Annual Interest
Repayment Period
Monthly Payments:
£4,092.48

Ready to take the next step?
Get in touch with our professional partners who can provide you with FREE expert advice.


