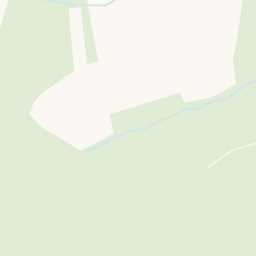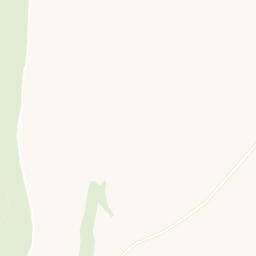Guide price
£400,000
Peters Marland, Torrington, Devon, EX38
4 bedroom bungalow for sale
Bungalow
4 Bedrooms
3 Bathrooms
2 Receptions
Key Features
- Panoramic views
- Rural life
- Paddock and vegetable growing area approx. 1.7 acres
- Property and gardens approx. 0.25 acre
- 4/5 bedrooms
- Double glazing
- UPVC soffits & fascias
- Great Torrington approx. 7 miles
- RHS Rosemoor approx. 7 miles
- Holsworthy approx. 12 miles

Whether you'd like to book a viewing, or need additional info, I'm here to help.
Property Description
Sitting on top a rise the location of this home is quite incredible and the only reason you need to draw any curtains would be to stop the sun pouring through or inquisitive livestock looking in especially at the back.
The property has colour washed rendered elevations under a pitched tiled roof and over the years has been extended using modern construction methods whilst the original part is of a Woolaway construction and design.The layout of the split level accommodation does represent the chance for any new owner to have guests stay, with the bedrooms and living area at either end of the property divided by the meandering corridor. The double aspect sitting/dining room is a delightful room having a solid fuel stove with stone fireplace surround and slate hearth whilst at one end patio doors look out across the countryside to Dartmoor and provide access to the enormous deck, which is a great place to entertain, and al fresco dining. This same outlook also is found from within the L shaped kitchen /breakfast room which has a range of shaker styled units with plenty of work surfaces and storage, with a deep blue Alpha range cooker which provides central heating, cooking and hot water as required. There is also a separate propane connection for someone to have a free standing gas cooker. A door leads to a lower level side hall having a door the decking outside and another to the utility room and internal store room.The main bedroom formerly two rooms, has a range of full height wardrobes along one end and a connecting door to the Jack and Jill wet room/bathroom. A part glazed door in the hall leads to the remaining bedrooms three of which are on the ground floor and two have en suites and the afore mentioned Dartmoor views, and one of them ,the smallest of the bedrooms, have views over towards the neighbouring farm down the hill. Stairs rise from the lower hall to a gabled playroom/bedroom with Velux windows, eaves storage access to the attic and elevated views over the fields to Dartmoor.
Gardens
To the front formally laid out with a greenhouse, whilst to one side there is a small patio, ornamental pond and rough grass leading to the large decking. This has got to be one of the best places just so sit, ponder, daydream, and relax!
Paddock/field
Across the lane from the property is the entrance to this part of the land. Having not been cultivated for a few years this vegetable growing area and polytunnel farm could do with some work and tidying but once done will provide for a large growing area. A gate and fencing separate this from the rest of the land which eventually opens up into the field and former hen enclosure.
Services
Mains water and electricity. Oil fired heating private drainage via septic tank.
Agents Note
Due to the nature of the original construction obtaining a mortgage may present a challenge
Agricultural restriction as defined by section 290 of the Town and Country Planning Act 1971. (TCPA 1971) defined "agriculture" to include horticulture, fruit growing, seed growing, dairy farming, the breeding and keeping of livestock (including any creature kept for the production of food, wool, skins or fur, or for the purpose of its use in the farming of land), the use of land as grazing land, meadow land, osier land, market gardens and nursery grounds, and the use of land for woodlands where that use is ancillary to the farming of land for other agricultural purposes.
Key Information
Tenure:
Freehold
Council Tax:
D
EPC:
FServices:
Mains water and electricity. Propane heating for cooker, Oil fired range used for cooking and heating, private drainage via septic tank
Viewings:
Strictly by appointment with teh sole selling agent only.
Places of Interest















Similar Properties Alerts
Get notified when similar properties to this come on the market.
Create email alert



