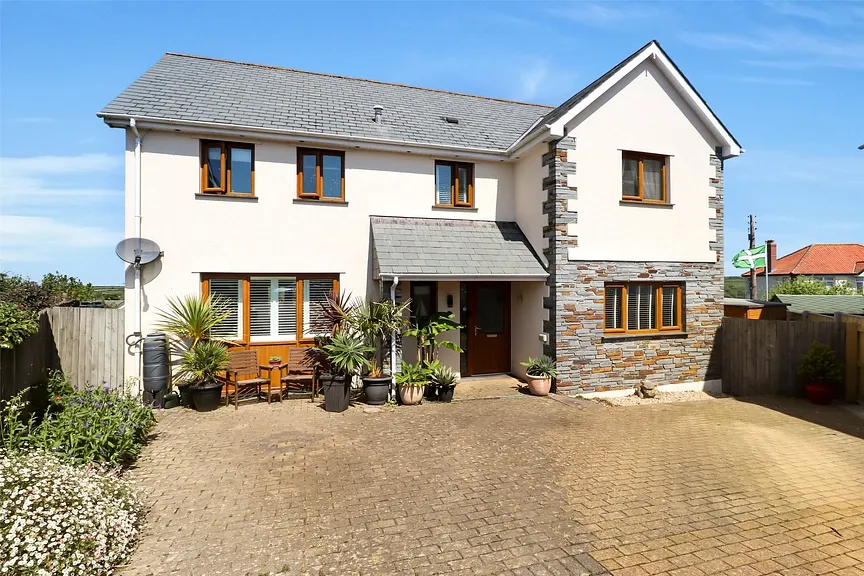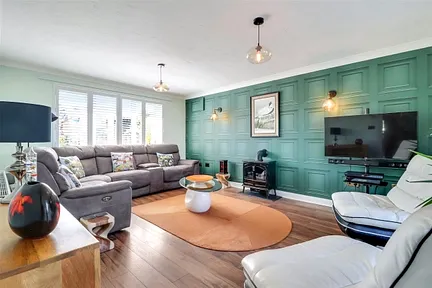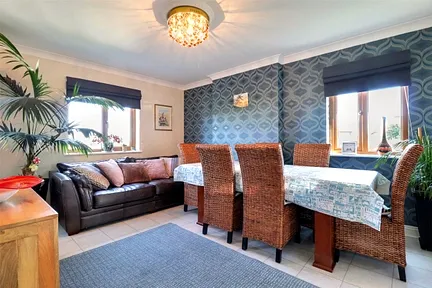Guide price
£385,000
Goaman Park, Hartland, Bideford, Devon, EX39
4 bedroom house for sale
detached House, Semi Rural
4 Bedrooms
2 Bathrooms
2 Receptions
Key Features
- FOUR BEDROOM DETACHED HOME
- SPACIOUS ACCOMODATION
- LARGE LOUNGE
- MODERN KITCHEN & SHOWER ROOM
- LOW MAINTENANCE REAR GARDEN
- COUNTRYSIDE VIEWS
- WALKING DISTANCE TO LOCAL AMENITIES

Whether you'd like to book a viewing, or need additional info, I'm here to help.
Property Description
Webbers are delighted to bring to the market this immaculate four bedroom detached family home situated in the popular village location of Hartland with many local amenities nearby.
Number 6 Goaman Park can be found tucked in the top right- hand corner with spacious off-road parking for multiple vehicles and an attractive frontage bordered with an array of trees shrubs and bushes.
The bright, spacious and welcoming hallway has doors leading to all principle rooms including a useful downstairs WC and there is also an eye- catching modern stair case with glass panels.
Double doors to the right lead through to a large modern fitted kitchen overlooking the front of the property, comprising multiple eye and base level units including fitted electric oven, electric hob and space for multiple washing appliances and free-standing fridge freezer.
Further double doors lead from the kitchen into the attractive dining room with additional door into the hallway. This light and airy room features multiple windows overlooking the rear garden and ample space for large family tables and chairs and additional seating.
The lounge features a wonderful dual aspect including French Doors that lead onto the rear garden. This spacious room features ample space for sizable furniture and a central fireplace and is an ideal space for socialising with family and friends.
To the first floor the property features four double bedrooms with the master bedroom benefitting from a further dual aspect with wonderful far-reaching views reaching countryside views across Hartland and en-suite comprising WC, wash basin and corner shower cubicle.
The modern family shower room comprises a close coupled WC, stunning glass wash basin and large walk in shower.
To the outside the rear garden stretches around the property with multiple seating areas including large wooden decking with tables and chairs, through to a sun trap patio or steps from the decking leading to a section that includes further shrubs, bushes, storage shed, pond and garden room.
Key Information
Tenure:
Freehold
Council Tax:
D
EPC:
DServices:
Mains Water, Electric with Oil Fired Central Heating
Viewings:
Strictly by appointment only
Places of Interest
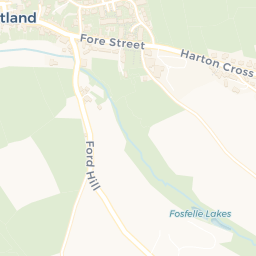


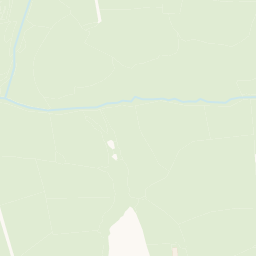
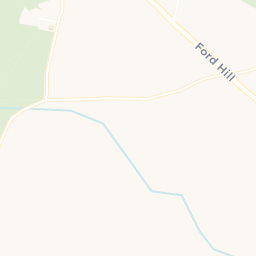







Similar Properties Alerts
Get notified when similar properties to this come on the market.
Create email alertStamp Duty Calculator
I’m a
Property Price
Mortgage Repayment Calculator
Property Price
Deposit
Annual Interest
Repayment Period
Monthly Payments:
£1,583.52

Ready to take the next step?
Get in touch with our professional partners who can provide you with FREE expert advice.


