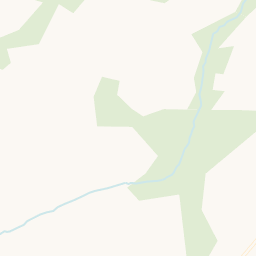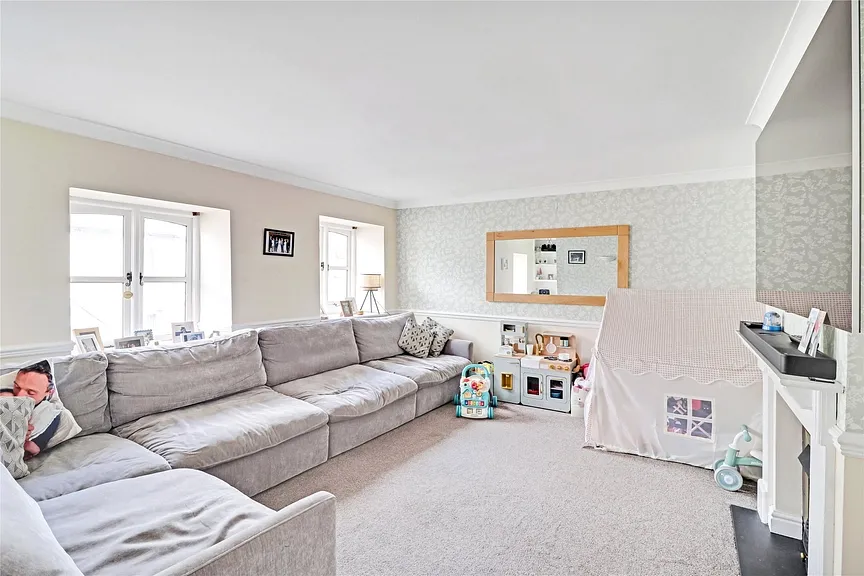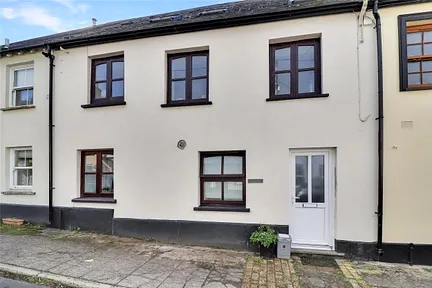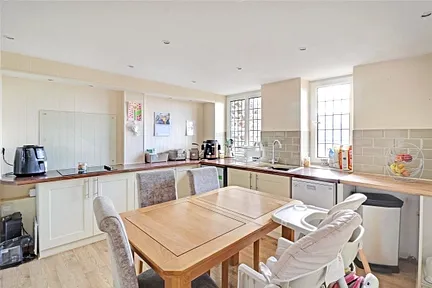Guide price
£265,000
High Street, High Bickington, Umberleigh, Devon, EX37
4 bedroom house for sale
terraced House
4 Bedrooms
3 Bathrooms
1 Receptions
Key Features
- A CHARMING SPACIOUS TERRACED HOUSE
- ARRANGED OVER THREE FLOORS
- FOUR DOUBLE BEDROOMS
- POPULAR VILLAGE LOCATION
- SCHOOL AND VILLAGE SHOP NEARBY
- ENCLOSED COURTYARD STYLE GARDEN
- GAS FIRED CENTRAL HEATING
- UPVC DOUBLE GLAZING
- IN GOOD ORDER THROUGHOUT
- SINGLE GARAGE

Whether you'd like to book a viewing, or need additional info, I'm here to help.
Property Description
This deceptively spacious terraced period house boasts a wealth of character, having been thoughtfully maintained and well-presented throughout. Featuring part stone and colour-washed rendered elevations under a slate roof, the property offers a generous and versatile layout which would suit a variety of lifestyles. There is also scope to create a self-contained ground floor annexe, subject to the necessary consents, making it an ideal opportunity for multi-generational living or those seeking additional space for guests, a home office, or potential rental income.
Set in the heart of the village, the property is arranged over three floors, with accommodation that must be viewed internally to be fully appreciated. Upon entering from the High Street, a welcoming hallway with a combination of tiled and wooden flooring sets the tone for the blend of period charm and modern convenience that continues throughout. A practical utility area lies to one side, fitted with a stainless steel sink and drainer, built-in shelving, and space for white goods. A bedroom, positioned to the front of the property, features a window allowing in natural light. Adjacent to this is a shower room comprising built-in cupboards, a glazed shower enclosure, dual flush WC, vanity hand wash basin, and a window to the front elevation.
An inner hallway with stairs rising to the first floor provides access to the rear courtyard. A further versatile room on this level, which could serve equally well as a bedroom, snug, or study, includes a built-in cupboard and a window overlooking the courtyard garden.
Ascending to the first floor, a secondary set of stairs rises to the second floor, and a convenient under stairs cupboard provides additional storage. The living room is a bright and comfortable space, enjoying a front-facing window and a charming fireplace with coal-effect electric fire set within an Adam-style surround. A small recess offers potential for a study area. Steps from the landing lead into the well-appointed kitchen, which enjoys views over the rear of the property and features a range of Shaker-style units with roll-top work surfaces, a 1½ bowl sink and drainer with mixer tap, tiled splashbacks, integrated Zanussi oven and grill and wall-mounted cupboards. There is space for a freestanding fridge freezer, dishwasher, and an under-counter fridge or freezer. Inset downlighting adds a contemporary touch.
On the half landing, a rooflight allows for plenty of natural light and provides access to useful eaves storage. The principal bedroom, located at the rear, offers far-reaching countryside views and overlooks the village rooftops. This room includes access to a well-equipped en-suite bathroom with panelled bath, mixer tap and shower attachment over, moisture-resistant boarding, vanity hand wash basin with mixer tap, dual flush WC, inset downlighting, extractor fan, and built-in storage with a dressing table area. A further bedroom is located on the top floor, enjoying natural light through two Velux windows and benefitting from built-in storage. A separate shower room off the landing features a tiled shower, wall-mounted hand wash basin, low-level WC, inset downlighting, and extractor fan.
Externally, the property continues to impress. At the rear lies an enclosed courtyard garden with a paved terrace and gravelled borders, creating a private and low-maintenance outdoor space. Shared gated access leads to a single garage, complete with up-and-over door, power, and light connected.
The property is connected to all main services and benefits from gas-fired central heating. According to Ofcom, both Standard and Superfast broadband services are available in the area, and mobile signal is likely to be available from several providers.
In summary, this is a wonderfully characterful and surprisingly spacious period home in a sought-after village location, offering flexibility, charm, and modern conveniences in equal measure.
Key Information
Tenure:
Freehold
Council Tax:
B
EPC:
CServices:
All mains services connected
Viewing:
Strictly by appointment with the sole selling agent
Places of Interest















Similar Properties Alerts
Get notified when similar properties to this come on the market.
Create email alertStamp Duty Calculator
I’m a
Property Price
Mortgage Repayment Calculator
Property Price
Deposit
Annual Interest
Repayment Period
Monthly Payments:
£1,089.96

Ready to take the next step?
Get in touch with our professional partners who can provide you with FREE expert advice.




