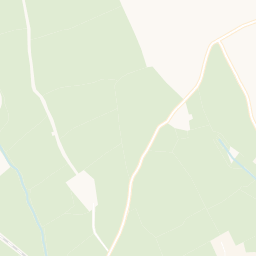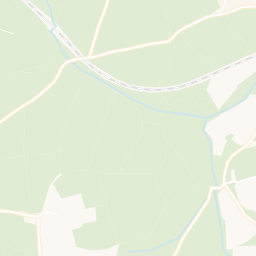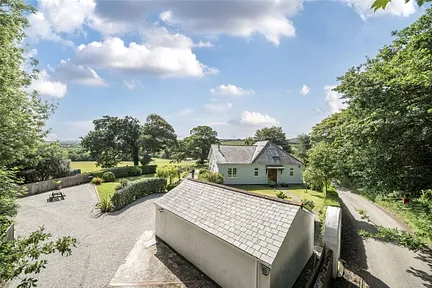Guide price
£550,000
Roche, St. Austell, Cornwall, PL26
4 bedroom house for sale
detached House, Bungalow, Semi Rural
4 Bedrooms
3 Bathrooms
3 Receptions
Key Features
- Four-bedroom detached home in a semi-rural setting
- Approx. 0.25-acre plot with well-maintained gardens
- Dual-aspect living room with multifuel burner and garden access
- Stylish kitchen with central island and integrated appliances
- Open-plan dining room with patio doors to terrace
- Two ground-floor bedrooms (one with en suite), two further bedrooms upstairs
- Three bathrooms in total
- Detached garage with power, lighting, and tiled floor
- Gated driveway and ample off-road parking
- Hardstanding with services in place for shepherd’s hut/motorhome (STP)
- Far-reaching countryside views
- Mains electricity, oil fired heating, mains water and private drainage

Whether you'd like to book a viewing, or need additional info, I'm here to help.
Property Description
Tucked away in the peaceful rural hamlet of Tremodrett, Swallowfield is a beautifully presented four-bedroom detached home, set within a quarter-acre plot with attractive gardens, garage, and additional hardstanding. Offering far-reaching views across the surrounding countryside and easy access to the A30, this versatile home combines comfort, space, and an idyllic semi-rural setting.
Seller's Insight
We were in awe when we first pulled into the drive and saw the garden and wonderful views stretching to Bodmin Moor’s Brown Willy and Rough Tor.
Swallowfield is such a peaceful magical place its so special. Tremodrett is such a nice friendly hamlet. There’s always a cheery hello and a friendly chat from passers by the gates. Being in middle Cornwall, beaches and places to visit are not far away. We have a lovely social life here. There’s plenty of clubs and groups to join in the village and Cornish people are very welcoming, something you don’t get in a big city. We will miss being here but being closer to family is needed now, otherwise we wold be staying in in Swallowfield, the house is a home with such a warm and happy feel about it. Like I said, magical.
Step Inside
Swallowfield offers well-balanced accommodation arranged over two floors, with a flexible layout suited to a variety of lifestyles. A welcoming entrance hall leads into a modern kitchen, fitted with a stylish range of units, timber worktops, and a central island. Integrated appliances include a fridge, freezer, oven, grill, induction hob, extractor, and dishwasher. Off the kitchen is a practical utility room with further appliance space and external access.
The open-plan layout continues through to a dual-aspect dining room, with wide patio doors opening onto the terrace, making it ideal for indoor-outdoor entertaining. From here, double doors lead into a generous living room, also enjoying a dual aspect and access to the gardens, with a multi-fuel burner set into a brick fireplace on a raised hearth.
The ground floor also includes two bedrooms, one currently used as a dressing room, and a contemporary en suite shower room, along with a separate family bathroom.
Upstairs, the first floor provides two further bedrooms, both enjoying countryside views, along with a second bathroom and useful eaves storage. Although the upstairs bedrooms have some restricted head height, they remain bright and functional.
Step Outside
Swallowfield sits in a generous, well-maintained plot of approximately 0.25 acres. A gated entrance opens onto a gravelled driveway providing parking and turning space for multiple vehicles, with a detached garage fitted with power, lighting, and tiled flooring.
To one side is a hardstanding area with water, power, and drainage connections already in place — offering excellent potential for siting a shepherd’s hut, motorhome, or similar (subject to consents). The gardens are mainly laid to lawn with well-stocked borders, mature shrubs, and several seating areas to enjoy the setting and sun throughout the day.
Additional features include a timber shed, greenhouse, and garden store.
Mains Water and eletric. Private drainage and oil fired central heating
Places of Interest








Similar Properties Alerts
Get notified when similar properties to this come on the market.
Create email alertStamp Duty Calculator
I’m a
Property Price
Mortgage Repayment Calculator
Property Price
Deposit
Annual Interest
Repayment Period
Monthly Payments:
£2,262.18

Ready to take the next step?
Get in touch with our professional partners who can provide you with FREE expert advice.




