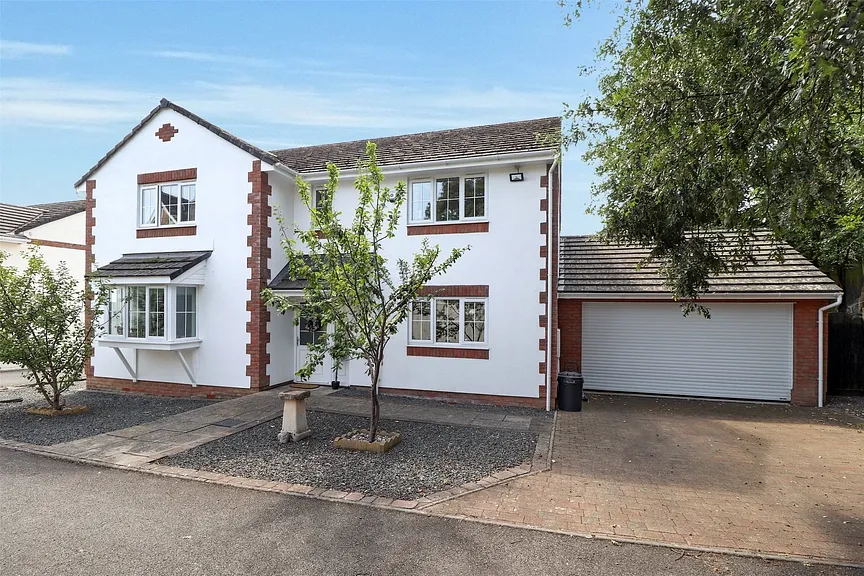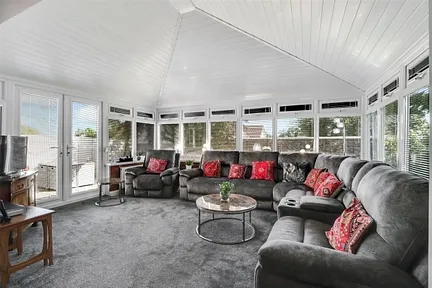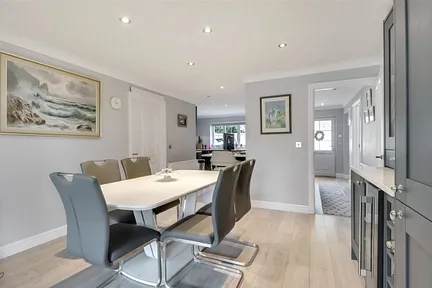Guide price
£500,000
Witten Gardens, Northam, Bideford, Devon, EX39
4 bedroom house for sale
detached House, Signature Homes
4 Bedrooms
3 Bathrooms
3 Receptions
Key Features
- SITUATED IN A DESIRED LOCATION OF WITTEN GARDENS IN NORTHAM
- DOUBLE GARAGE WITH DRIVEWAY PARKING FOR MULTIPLE CARS
- FOUR / FIVE BEDROOMS DETACHED HOUSE WITH TWO EN-SUITES
- LARGE CONSERVATORY OVERLOOKING SOUTH FACING GARDEN
- MODERN OPEN PLAN LIVING DESIGN
- PRIVATE TUCKED AWAY LOCATION
- NEARBY LOCAL AMENTIES

Whether you'd like to book a viewing, or need additional info, I'm here to help.
Property Description
Welcome to Witten Gardens, a beautifully spacious four / five-bedroom detached family home which offers flexible accommodation throughout including modern fitted kitchen, open plan living and south facing enclosed rear garden whilst situated only a short drive to Northam and local amenities. The property can be found at the end of a private road enjoying a spacious corner plot location with double garage and off-road parking for multiple vehicles.
Upon entering through the front door, you step into a welcoming central hallway with attractive wood-effect flooring that flows seamlessly into the open-plan kitchen and dining area. From here, doors lead to the principal ground floor rooms, and a staircase rises to the first floor.
At the front of the property, a versatile reception room is currently used as a study or home office, but it could easily serve as a fifth bedroom if desired. Continuing through the hall, you enter the spacious lounge, offering ample room for large furnishings, a central feature fireplace, and French doors opening directly onto the rear garden.
The heart of the home is the impressive open-plan living space. At its centre is a generous dining area, perfect for accommodating a large family table and chairs, complemented by fitted storage and a bar area. This opens into a modern, well-equipped kitchen with a range of eye- and base-level units, an integrated dishwasher, and a free-standing cooker, with views over the front of the property. A separate utility room is located just off the kitchen, providing additional storage and space for free-standing laundry appliances and access to a downstairs cloakroom.
From the dining area there is access to the fully insulated rear-facing conservatory, providing year-round comfort and space for substantial seating arrangements, while enjoying lovely views of the garden and access to the outdoors. This combined space creates a superb setting for entertaining family and friends.
On the first floor, the property offers three well-proportioned double bedrooms and one smaller bedroom with wardrobe. Two of these are particularly spacious and benefit from built-in wardrobes and en-suite shower rooms. The remaining two bedrooms are served by the centrally located family bathroom, which is fitted with a WC, wash basin, and a bath with shower over.
Outside, the property boasts a large, enclosed, and low-maintenance rear garden. This inviting space offers ample room for outdoor tables and chairs, making it ideal for al fresco dining, and includes a level lawn bordered by mature trees and shrubs, providing excellent privacy.
Key Information
Tenure:
Freehold
Council Tax:
E
EPC:
CServices:
All mains services connected.
Viewing:
Strictly by appoitment with Webbers estate agents.
Places of Interest



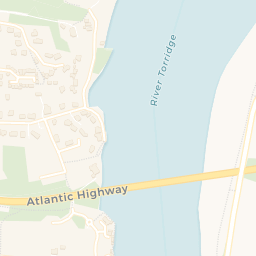








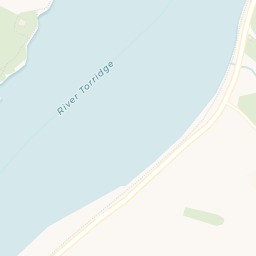


Similar Properties Alerts
Get notified when similar properties to this come on the market.
Create email alertStamp Duty Calculator
I’m a
Property Price
Mortgage Repayment Calculator
Property Price
Deposit
Annual Interest
Repayment Period
Monthly Payments:
£2,056.52

Ready to take the next step?
Get in touch with our professional partners who can provide you with FREE expert advice.


