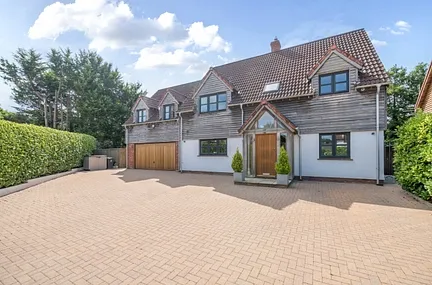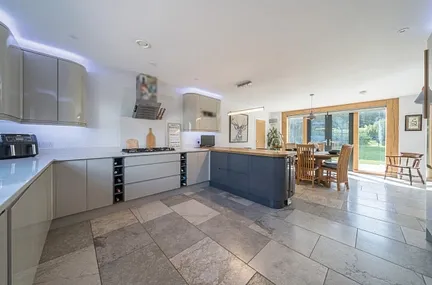Guide price
£870,000
Woodlands Close, Knowle, Braunton, Devon, EX33
4 bedroom house for sale
detached House, Fine and Country
4 Bedrooms
3 Bathrooms
2 Receptions
Key Features
- QUALITY SELF-BUILT HOME IN 2014
- QUIET LOCATION
- HIGH SPECIFICATION FITTINGS THROUGHOUT
- UNDERFLOOR HEATING TO GROUND FLOOR
- 15 MINUTE WALK OF BRAUNTON
- POPULAR VILLAGE OF KNOWLE
- 4 DOUBLE BEDROOMS
- VERSATILE ACCOMMODATION
- ANNEXE WITH KITCHEN/LIVING AREA
- STUDY AND UTILITY
- LARGE SOUTH FACING REAR GARDEN
- IMPRESSIVE DOUBLE GARAGE AND DRIVEWAY PARKING FOR 6-7 VEHICLES

Whether you'd like to book a viewing, or need additional info, I'm here to help.
Property Description
Tucked away in a peaceful cul-de-sac within the sought-after village of Knowle, this remarkable four double bedroom self-build home is a rare offering. Just a 15-minute walk from the heart of Braunton, and only a short drive to the stunning North Devon coastline with its world-class beaches, the property combines a semi-rural setting with exceptional build quality, contemporary design, and generous living space, with the added benefit of a study and utility.
Constructed to an exacting specification, the home boasts superior insulation, high-performance windows, and a thoughtful layout that blends elegance with functionality. Its design cleverly lends itself to dual occupancy, offering versatility for extended family living or guest accommodation.
At the heart of the home lies an impressive open-plan kitchen and dining room, complete with high-quality integral appliances and anchored by a striking dual-faced wood burner that also serves the adjoining lounge. This separate reception space offers a refined, light-filled retreat, ideal for entertaining or quiet evenings.
Upstairs, four beautifully proportioned bedrooms await. The principal suite enjoys an en-suite shower room, while Bedrooms One and Two have Juliet balconies, capturing delightful views of the landscaped garden. Bedroom Two further benefits from a unique mezzanine level — perfect for a private workspace, reading nook, or creative hideaway. The self-contained annexe hosts the 4th bedroom, ensuite and separate kitchen/living Area.
Externally, the property features a generous paved driveway providing comfortable parking for a six – seven cars, alongside a large, insulated double garage with potential to incorporate additional living space if desired. To the rear, an expansive patio flows onto a south facing manicured lawns with fruit trees and shrubs, complemented by useful outbuildings for storage or hobbies.
Key Information
Tenure:
Freehold
Council Tax:
F
EPC:
CVIEWINGS:
Strictly by appointment with the Sole Selling Agent
SERVICES:
All Main Services Supplied
Places of Interest
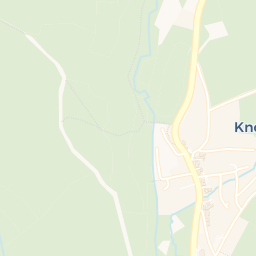



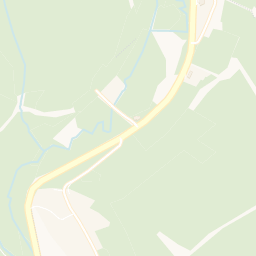
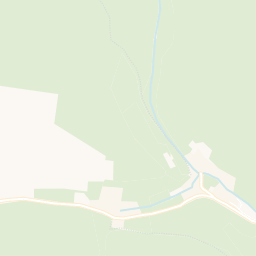









Similar Properties Alerts
Get notified when similar properties to this come on the market.
Create email alertStamp Duty Calculator
I’m a
Property Price
Mortgage Repayment Calculator
Property Price
Deposit
Annual Interest
Repayment Period
Monthly Payments:
£3,578.35

Ready to take the next step?
Get in touch with our professional partners who can provide you with FREE expert advice.



