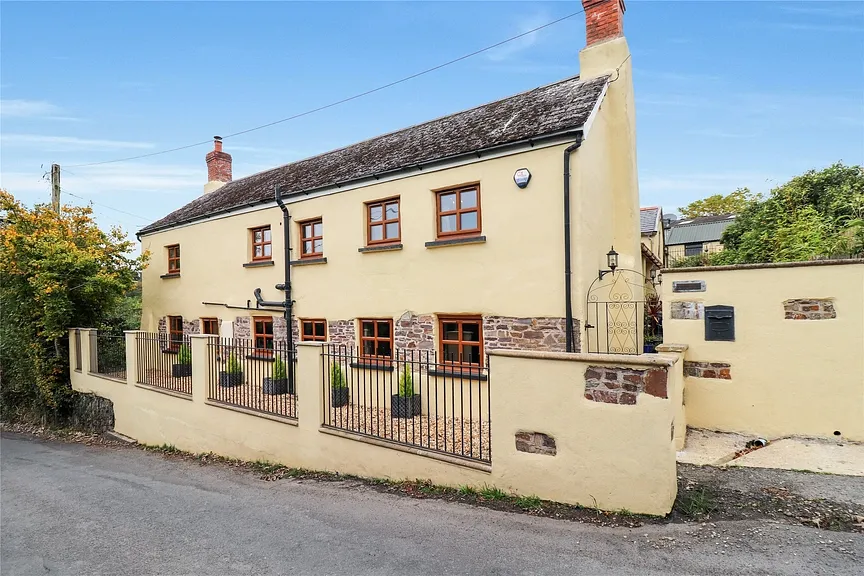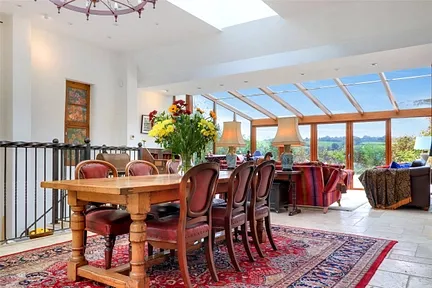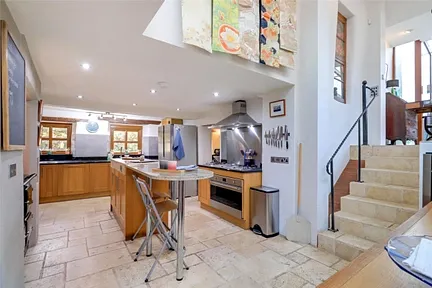Guide price
£950,000
North Molton, South Molton, Devon, EX36
5 bedroom house for sale
detached House, Equestrian, Country House, Equestrian facility, Semi Rural, Annexe, Fine and Country
5 Bedrooms
5 Bathrooms
6 Receptions
Key Features
- Exceptional equestrian facilities, thoughtfully designed by a true equestrian enthusiast.
- Superb all-weather arena – 20m x 58m sheltered arena providing excellent year-round riding
- Approximately 11.25 acres of beautifully maintained grounds, arranged as four securely fenced paddocks, each with water troughs.
- Charming five-bedroom country home blending historic character (with parts dating back to the 1800s) and contemporary luxury.
- Magnificent dining hall with a vaulted, glazed ceiling flowing seamlessly into the conservatory, complete with bifold doors.
- A literary lover’s dream – the Library includes a pull-down Murphy bed, making it perfect as an occasional guest bedroom.
- Breath taking views across the Mole Valley and the picturesque village of North Molton, known as the gateway to Exmoor.
- Approached via a private driveway with ample parking for cars, trailers, and lorries alike.
- Superb riding location, with plenty of nearby bridle paths and easy access to the moor.
- Flexible accommodation offering potential for multi-generational living, with the two wings each housing two bedrooms.

Whether you'd like to book a viewing, or need additional info, I'm here to help.
Property Description
Set on the edge of the picturesque village of North Molton, known as the gateway to Exmoor, High Bullen Farm is every equestrian lover’s dream. This superb five-bedroom country home enjoys a peaceful yet accessible setting, with spectacular views across the Mole Valley and over the village below. The property offers an exceptional lifestyle opportunity, combining elegant and versatile accommodation with outstanding equestrian facilities and beautiful grounds extending to approximately eleven and a quarter acres.
High Bullen Farm is a unique and striking property, parts of which date back to the 1800s, accessed via its own private driveway and approached by ample gravelled parking. Steps lead down to an impressive oak double front door, reclaimed from a local church, which opens into a resplendent reception hall. This space exudes a real “wow” factor, featuring a vaulted glazed ceiling with automatically controlled openings that respond to temperature and rainfall. Natural light floods the room, while Italian limestone flooring flows seamlessly throughout the ground-floor reception areas.
The heart of the house is the dining area, which leads through to a conservatory with bi-folding doors opening onto a raised terrace, seamlessly connecting indoor and outdoor living. The library, which could double as a fifth bedroom, equipped with a built in Murphy bed and a reading corner, sits adjacent, along with a soundproofed cinema room, home office, and a practical utility room with separate external access. This utility space includes a wet room with spa shower, ideal for kicking off those muddy wellies or cleaning dirty paws!
The kitchen, accessed down steps from the reception hall, is a quintessential country-style space featuring an electric AGA, granite worktops, a butchers block with attached marble breakfast bar, a large SMEG oven, American fridge freezer, a wine fridge, and larder. Doors lead off to a hobbies/games room, complete with a charming inglenook fireplace with log burner and bread oven, as well as a cosy lounge with open fire, perfect for atmospheric winter evenings.
Two separate elegant spiral staircases lead to the first-floor accommodation. On one side, a lobby welcomes you into the master bedroom which boasts a roll-top bath, built-in wardrobes, and an ensuite shower room, returning through the lobby you are greeted with the spacious second bedroom featuring vaulted ceilings, exposed beams, countryside views, and an ensuite shower. The opposite staircase serves two further double bedrooms, both with ensuite facilities, one of which has a door providing access from the outside, offering prime potential for multi-generational living.
High Bullen Farm is a dream come true for equestrian enthusiasts. The property features a 20m x 58m all-weather arena with a rubber and Basalt sand surface, including a judges box, and seating, accessed via two gated entrances. The expansive American Style barn incorporates Monarch style stables which include multiple boxes, plus a wash bay and storage areas. The surrounding grounds include a secure track system, four individual paddocks with water and electric fencing, a large market garden, orchard, wooded copse, and a variety of garden areas with Japanese planting and patio areas with the impressive terrace off the main living area designed to maximise the spectacular Mole Valley and village views.
Additional outbuildings include a block and stone-built former stable block with mezzanine, hay loft, and separate mains power, plus a second building comprising a potting shed, open-fronted car port, feed store and tack room with kitchenette and woodburner, making tack cleaning or stable management lessons with the Pony Club a pleasure rather than a chore.
High Bullen Farm offers a rare combination of versatile, luxury living with extensive equestrian facilities, set within a beautiful and private rural setting, an exceptional opportunity for discerning buyers seeking a country home with a complete set up for equestrian pursuits.
Key Information
Tenure:
Freehold
Council Tax:
E
EPC:
DSERVICES:
Mains electricity and water. Drainage to a private system (septic tank). We have been advised that the septic tank is compliant. LPG central heating.
VIEWINGS:
Strictly by appointment through the sole selling agent.
Places of Interest
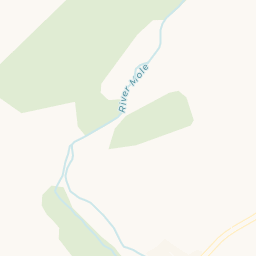

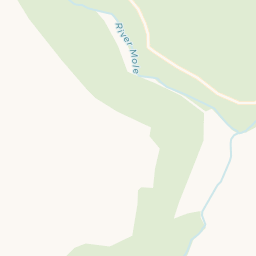


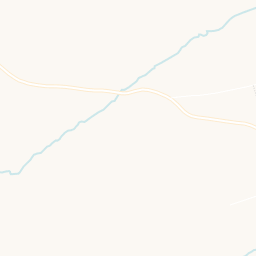






Similar Properties Alerts
Get notified when similar properties to this come on the market.
Create email alertStamp Duty Calculator
I’m a
Property Price
Mortgage Repayment Calculator
Property Price
Deposit
Annual Interest
Repayment Period
Monthly Payments:
£3,907.4

Ready to take the next step?
Get in touch with our professional partners who can provide you with FREE expert advice.


