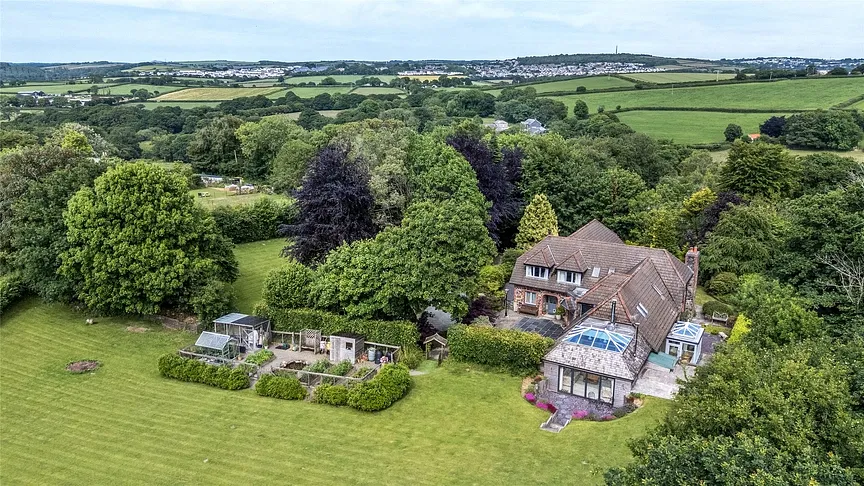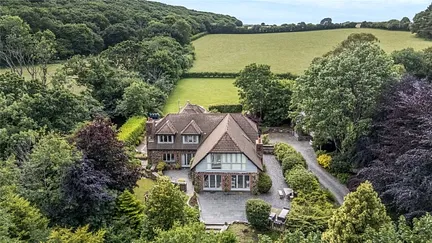Asking price
£1,100,000
Nanstallon, Bodmin, Cornwall, PL30
6 bedroom house for sale
detached House, Semi Rural, Annexe, Fine and Country
6 Bedrooms
4 Bathrooms
4 Receptions
Key Features
- Two interconnecting self-contained residences, ideal for multigenerational living
- Six bedrooms in total, including four-bedroom main house and two-bedroom second residence
- Impressive open-plan living spaces, including a 34' triple-aspect kitchen and reception room
- Far-reaching countryside views from principal bedroom with floor-to-ceiling windows
- Unique glass-topped wine cellar and garden room with atrium roof and concertina doors
- Approx. 1.5 acres of landscaped gardens, paddock, and multiple patios for outdoor living
- Extensive outbuildings including garage, double bay car port, studio with mezzanine, and large workshop with potential for stabling
- Private setting near the Camel Trail and Camel Valley Vineyard, with easy access to Bodmin, Wadebridge, Padstow, and the A30

Whether you'd like to book a viewing, or need additional info, I'm here to help.
Property Description
Owner's insight: We were initially attracted to Woodhaven as we were looking for a suitable property for multigenerational living. Woodhaven is quite unique in so far as it is effectively two distinct and very well-proportioned houses, ideal for two families looking to live close by but still maintain their own space - and this has given us a rare balance of proximity and privacy. The two parts of the house are beautifully designed and cleverly joined together, allowing easy access when needed. Just what we had hoped for, but had been unable to find elsewhere despite months of searching.
Our favourite features of the house? That’s really difficult to choose! Probably the huge open plan living area with its cosy woodburner, the light and spacious kitchens, the large main bedrooms and of course the glorious garden room - the perfect entertaining space and also an ideal spot to watch the sun set and the stars emerge.
But in many ways the outside space is what we have come to appreciate the most. All the ground floor living rooms have individual access to the beautiful surrounding gardens and there are countless spots in which to enjoy a quiet cup of coffee or glass of wine whilst listening to the birdsong. The surrounding trees all contribute to the tranquil ambience that gives Woodhaven its name.
The location here has been great for us too. Hoopers Bridge itself is a quiet little hamlet with two larger villages nearby. We have easy access to the A30 and are equidistant between both coasts - and we often make a quick trip to see the sea! Being close to the Camel Trail has also been a particular bonus for us; it's one of our favourite locations for a leisurely stroll or cycle ride into either Bodmin or Wadebridge, with the Tea Rooms and Vineyard being an added bonus.
This lovely house and its setting has really offered us the perfect blend of tranquility and convenience that we were searching for. We consider ourselves so fortunate to have found such a wonderful place to live!.
Tucked away in the peaceful hamlet of Hooper’s Bridge, near the Camel Valley, this superbly presented country residence offers a rare opportunity to acquire two substantial and beautifully designed homes in one. Set within approximately 1.5 acres of established gardens and grounds, the property has been thoughtfully extended and configured to create flexible multigenerational living or luxury home-plus-income potential — all within a highly desirable North Cornwall setting.
Step Inside
The property is currently arranged as two interconnecting yet entirely self-contained residences, with the flexibility to combine or separate as desired. The main house comprises four bedrooms and expansive open-plan living, while the second residence offers a spacious two-bedroom layout with a distinctive blend of comfort and individuality.
The principal residence welcomes you through a wide entrance hall, with a staircase rising to the first floor and a ground floor office tucked to one side. Double doors open into the heart of the home — a stunning 34’ x 22’ triple-aspect open-plan kitchen, dining and living area. This impressive space features an L-shaped kitchen with modern units, granite fireplace with wood burner, and two sets of glazed doors leading directly onto the main patio, making it ideal for entertaining. Upstairs, the principal bedroom enjoys far-reaching views from floor-to-ceiling windows and includes a well-appointed en suite bathroom, while three further well-proportioned bedrooms are served by a stylish family bathroom with both bath and separate shower.
The second residence, accessed via its own private entrance, is equally generous in scale and beautifully appointed. The main reception room measures 22’ x 21’ and features a central glass-topped wine cellar as its unique centrepiece, alongside a wood-burning stove. This leads through to a spectacular garden room with an atrium-style glazed roof and concertina doors opening onto the westerly gardens. A compact hidden kitchen and pizza oven make this a perfect space for entertaining. The large L-shaped kitchen/dining room is fitted with a range cooker and opens to a private patio. A utility room and WC complete the ground floor. Upstairs are two spacious en suite bedrooms.
Step Outside
A long, private driveway leads up through the well-planted gardens to a large parking area and attractive barn-style outbuilding incorporating a garage, double bay car port, and a versatile studio/hobbies room with mezzanine — ideal as a home office or creative space. To the rear sits a large modern workshop, which could offer potential for conversion to stabling, subject to any necessary consents.
The gardens offer a mix of formal planting, lawns, multiple patios, and sitting areas to follow the sun throughout the day. A paddock provides further space for small livestock, equestrian use, or simply enhances the sense of privacy and space around the home.
Key Information
Tenure:
Freehold
Council Tax:
F
EPC:
DServices:
Mains electricty, oil fired central heating, private water and private drainage
Viewing:
Strictly by apooitment with sole selling agent
Places of Interest
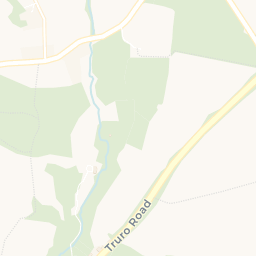



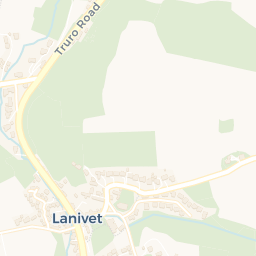






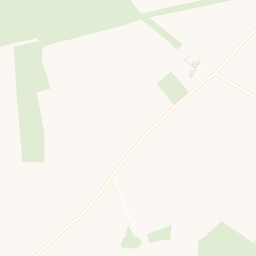



Similar Properties Alerts
Get notified when similar properties to this come on the market.
Create email alertStamp Duty Calculator
I’m a
Property Price
Mortgage Repayment Calculator
Property Price
Deposit
Annual Interest
Repayment Period
Monthly Payments:
£4,524.35

Ready to take the next step?
Get in touch with our professional partners who can provide you with FREE expert advice.


