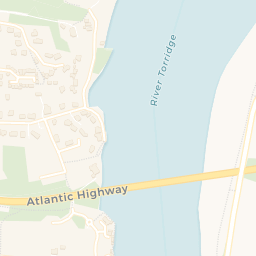Asking price
£220,000
Ridgeway Terrace, Orchard Hill, Bideford, Devon, EX39
2 bedroom house for sale
terraced House
2 Bedrooms
1 Bathrooms
2 Receptions
Key Features
- DELIGHTFUL TWO DOUBLE BEDROOM COTTAGE
- FABULOUS REAR GARDEN
- SOUGHT AFTER QUIET AREA OF BIDEFORD
- CLOSE TO THE RIVER AND TOWN CENTRE
- STUDY AND UTILTY ROOM
- LARGE SITTING ROOM
- FUNCTIONAL KITCHEN
- POTENTIAL FOR PARKING

Whether you'd like to book a viewing, or need additional info, I'm here to help.
Property Description
Number 1 Ridgeway Terrace is a well-loved, tastefully presented two-bedroom character cottage, occupying a tranquil position with the distinct advantage of a fabulous rear garden. Situated within the sought-after area of Orchard Hill this property is in a delightfully, quiet position and is within walking distance of the town centre and all its amenities. Ideal for both first-time buyers and downsizers alike it is a mixture of the inside quirkiness and the impressive outside available space that really sets this property out from the norm
Approached from the roadside, a cast iron gate leads to a bright entrance porch which provides a handy area to take off shoes and coats before entering the main house. An additional door leads into the sitting / dining room which features a focal gas fireplace sat in front of the built-in chimney breast. There are handy shelves to the alcoves and a door which leads into an interlinking study / office.
The kitchen comprises of a handy breakfast bar area with further space for cupboards and shelving and houses the combi boiler. There are a range of wall and base units complimenting the work surfaces which also incorporates the sink and drainer as well as space for a free-standing cooker and fridge freezer. A door leads to the greenhouse / utility area and a downstairs toilet.
From the kitchen stairs ascend to the first floor where there are two deceptive double bedrooms, these two rooms are located at the front and rear of the house and are separated between the main bathroom which has white sanitary ware and a shower over the bath.
Outside is a substantial garden with patio seating areas and stepping stones leading up the lawn with established borders and some mature trees. There are three timber sheds on the plot which the current owners use for both storage and a hobbist art studio. Overall, the garden extend to about 90'.
NB: the vendors have full planning permission to extend the kitchen into the adjacent utility area to create one large open plan space. Details are available in the branch or on the Torridge Planning Portal.
TENURE - Freehold
SERVICES - All mains connected
COUNCIL TAX - Band B
EPC - D
Places of Interest










Similar Properties Alerts
Get notified when similar properties to this come on the market.
Create email alert



