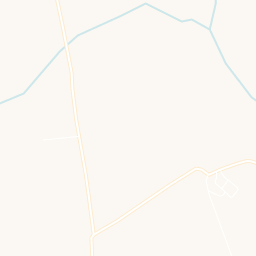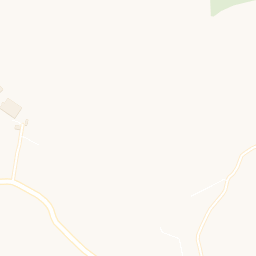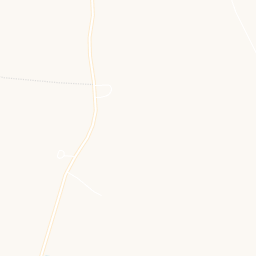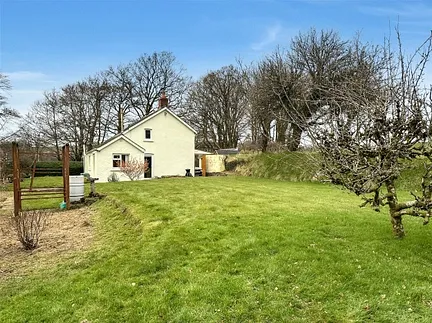Asking price
£325,000
Stroxworthy, Woolsery, Bideford, EX39
2 bedroom house for sale
detached House
2 Bedrooms
1 Bathrooms
1 Receptions
Key Features
- DETACHED COTTAGE
- TWO BEDROOMS
- FRONT AND REAR GARDENS
- HUGE POTENTIAL WITH LAPSED PLANNING
- OPEN COUNTRYSIDE
- VACANT POSSESSION
- FINE COUNTRYSIDE VIEWS
- HALF A MILE FROM THE SOUGHT AFTER VILLAGE OF WOOLSERY

Whether you'd like to book a viewing, or need additional info, I'm here to help.
Property Description
Riverside is a wonderful rural retreat that sits enviably over rolling open Devonshire countryside located in the outskirts of the sought after village of Woolsery which offers huge opportunities for any new buyer to add value, redesign or keep it as a cosy cottage.
In the same ownership for many years the house has undergone some historic extensions notably to the front porch and rear utility and Planning permission was granted in the 1980’s which has since lapsed to extend on the side of the property to create an additional lounge and two further bedrooms.
Now offered with vacant possession and no onward chain the house does require some internal modernisation to bring it up to the present in design and fashion but is ideal for anyone looking to get away from it all but still within easy reach of the community and village life nearby as well as being only 4 miles from the coast.
Entry into Riverside is via a bright and airy porch with handy coat cupboard at its far end. An additional door leads into the main living area with a set of stairs rising to the left and a focal fireplace at its far wall. Triple aspect the room feels spacious but warm and has doors leading off to the kitchen, bathroom and rear garden. The breakfast kitchen sits to the right of the house with fine views from the window which sits over the sink with base and drawer units that run down both sides. The focal point is undoubtedly the Rayburn stove which controls the oil fired heating which is set into the chimney breast alcove. At its near side the dining area is further complimented by wall cupboards and space for a dishwasher.
Continuing on and the kitchen leads into the utility which has plumbed space for a washing machine and dryer and a fridge freezer. An external door provides access out to the garden outside.
Leading up from the stairs is access to two large double bedrooms. The main bedroom is at the rear and has fitted matching wardrobes either side of the bed space as well as bedside cabinets and the second sits at the front. Both bedrooms benefit from far reaching countryside views.
Venturing outside and the property sits back from a quiet lane with running stream positioned at its frontal boundary. With grounds to the front and side of the property there is a garage and car port accessed via a concrete driveway. A gate leads into the large rear garden which has a Devon bank to one side and is mainly laid to lawn. There is a vegetable growing area and further fenced boundaries and a small patio area off the lounge.
Places of Interest












Similar Properties Alerts
Get notified when similar properties to this come on the market.
Create email alert



