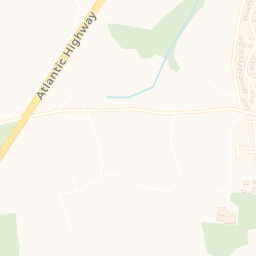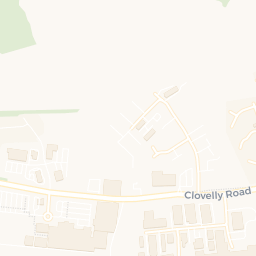Asking price
£230,000
Geneva Place, Bideford, Devon, EX39
3 bedroom apartment for sale
Upper Floor Apartment
3 Bedrooms
2 Bathrooms
1 Receptions
Key Features
- TOP FLOOR APARTMENT
- THREE BEDROOMS
- FANTASTIC MAIN LIVING AND KITCHEN AREA
- FINE FAR REACHING VIEWS
- TWO CAR PARKING SPACES
- DUPLEX LIVING WITH POTENTIAL FOR MEZZANINE
- NO CHAIN
- CLOSE TO TOWN
- LEASEHOLD

Whether you'd like to book a viewing, or need additional info, I'm here to help.
Property Description
Number 6, Old School, Geneva Place is a stunning contemporary three-bedroom top floor apartment which has a distinct industrial feel to it benefitting from incredible double height ceilings, 20ft bedrooms rooms, a fabulous open plan kitchen area plus allocated parking for two vehicles set in landscaped communal gardens. Located within a substantial converted red brick Victorian school building this property is perfect for first time buyers or buy to let landlords alike and is within walking distance from the town centre
Originally part of Bideford College this building was converted in 2010 and the developers have sympathetically worked with the building retaining as much of the original character as possible. Number 6 is in immaculate condition and is offered for sale with NO CHAIN and vacant possession.
Access to the apartment is via communal stairs off the car parking area .The flat comprises of a spacious entrance hallway with doors that lead into all principal rooms with stairs and a coat cupboard rising to the left-hand side. The main apartment comprises of a spacious open plan kitchen / living area and measures over 20ft x 20ft and is perfect for socialising. The kitchen consists of an integrated fridge freezer, electric oven and microwave, electric hob and space for both a dishwasher and washing machine.
The main apartment comprises of a spacious open plan kitchen / living area and measures over 20ft x 20ft and is perfect for socialising. The kitchen consists of an integrated fridge freezer, electric oven and microwave, electric hob and space for both a dishwasher and washing machine.
The sizable living area is a social space and benefits from an array of natural daylight which floods the room and offers some fine views over the town thanks for the four windows in the room. Not only this but this space is complimented unusually for an apartment from a woodburner set into a chimney breast. With parquet flooring and the option to create a mezzanine this is a stunning area and can be moulded to individual requirements.
Two of the bedrooms are located off the hall on the ground floor with both offering space for a double bed with the largest being adjacent to a shower room.
Continuing upstairs and the landing in turn leads to the main master bedroom benefitting from four windows, fine views and a white three piece bathroom suite.
The apartment is being sold with two allocated parking spaces, as well as having communal gardens, wrapping around the sizeable garden. NB: 999 year lease from 2017. Service Charge estimated at £1503.06 per year. Ground rent is £180PA. Includes Buildings insurance, cleaning of communal areas, cleaning of windows outside once a month, garden maintenance.
Places of Interest















Similar Properties Alerts
Get notified when similar properties to this come on the market.
Create email alertStamp Duty Calculator
I’m a
Property Price
Mortgage Repayment Calculator
Property Price
Deposit
Annual Interest
Repayment Period
Monthly Payments:
£946

Ready to take the next step?
Get in touch with our professional partners who can provide you with FREE expert advice.




