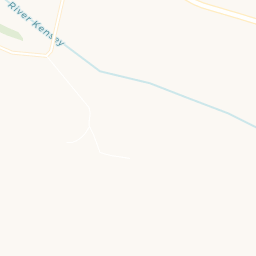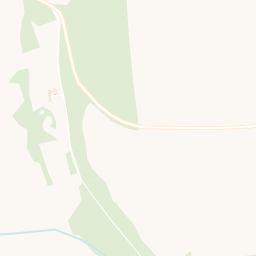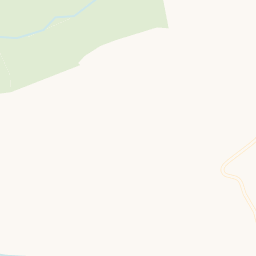Guide price
£550,000
Badharlick, Egloskerry, Launceston, Cornwall, PL15
3 bedroom house for sale
detached House, Signature Homes
3 Bedrooms
2 Bathrooms
2 Receptions
Key Features
- Three bedroomed detached character cottage.
- Positioned in a tucked away sheltered setting.
- Breath-taking far reaching views.
- Delightful manicured gardens of 0.3 of an acre.
- Spacious triple aspect lounge/dining room.
- Country style kitchen/breakfast room.
- Ground floor study for those who work from home.
- A good range of sheds, stores and single garage.
- PV solar panels returning a valuable annual income stream.

Whether you'd like to book a viewing, or need additional info, I'm here to help.
Property Description
This delightful rural home is nestled in a tucked away setting with outstanding far reaching views over the unspoilt surrounding landscape. The property, which dates back over 100 years has a wealth of character including beamed ceilings, latched doors, slate floors and open fireplaces. It has been home to our clients for almost eight years. The arrangement of accommodation would suit a wide range of buyers who are looking for escapism. For those who work from home there is a small study area and superfast broadband connectivity is available. The grounds amount to approximately 0.3 of an acre and have been skilfully landscaped with many separate areas. Sustainability is a key component of the lifestyle at Kylamry with areas which could be used to grow fine produce and running costs are mitigated with PV solar panels generating a valuable income and offsetting utility bills which are further reduced by the connection of private drainage and water. There are many qualities that make up this delightful home which is well worthy of an internal inspection.
Beyond the external elevations lies the well-proportioned three bedroom accommodation which includes a spacious welcoming reception porch leading into the large triple aspect lounge/dining room which has slate floors and high beamed ceilings. This room has window seats and patio doors leading out to the side garden, the main focal point is the brick fire surround which has inset a recently installed wood burning stove. The country style kitchen/breakfast room is well equipped with a range of matching wall and base solid wooden units with wood roll top work surfaces and a feature Belfast sink from where there is a lovely view enjoyed over the side garden. A brick recess houses the dual fuel range oven. Moving through, the ground floor shower room/WC, like the kitchen, has electric underfloor heating and there is a useful utility cupboard and separate study perfect for those who work from home.
On the first floor, there are three large well-proportioned double bedrooms all accessed off the landing and all offering superb views over the garden and valley at the front elevation. The dual aspect master suite has two built-in wardrobes and is flooded with natural light. The family bathroom/WC has a beautifully appointed three piece suite including a claw bath and there is a large airing cupboard. The character extends to the first floor with many exposed stone walls and further beamed ceilings. The accommodation flows well with good use of the space.
The property has many modern comforts such as LPG fired central heating and external windows are UPVC double glazed. One of the main benefits of Kylamry is the PV solar panels. These are positioned on the front (south) aspect and are made up of a 4KW system which significantly reduces the electricity bills. Energy not used immediately is fed back to the National Grid on a feed in tariff providing a useful annual income which can be offset against other fixed running costs.
GARDENS
Externally, the well-manicured and well-kept gardens straddle both sides of the property and very much keep the stunning outlook at the forefront. The elevated garden backs onto open farmland and the other side of the lane has a beautiful backdrop over the valley. There is an immediate paved courtyard patio area perfect for outside dining during the warmer months and the raised lawn, which is accessed via a few steps and well stocked with a variety of shrubs, bushes, perennials and specimen trees. There is a useful shed and hedged borders at the sides. At the east side, the garden is less steep and more practical, again well stocked with a variety of shrubs, bushes and perennials. There is a useful workshop/shed with power and light and at the very top of the garden an area with a raised bed used to grow fine produce and also a raspberry bed. At the top of the garden the detached garage with power and light can be found adjacent to the hard standing off road parking area.
Egloskerry is within 1.5 miles and has a County Primary School and a Parish Church and is found approximately 4 miles from the market town of Launceston which offers a wide range of shopping, schooling, commercial and recreational facilities and lies adjacent to the A30 trunk road giving access to Truro and west Cornwall in one direction and Exeter and beyond in the opposite direction. The property is located 10 minutes from the main A30. For those applicants seeking coastal escape, the North Cornish coast can be reached by car fairly easily as it is approximately 17 miles away.
Agents Note:
Some external photographs were taken at various points over the past few years.
Key Information
Tenure:
Freehold
Council Tax:
E
EPC:
ESERVICES:
Mains electricity. Private water and drainage.
Places of Interest















Similar Properties Alerts
Get notified when similar properties to this come on the market.
Create email alertStamp Duty Calculator
I’m a
Property Price
Mortgage Repayment Calculator
Property Price
Deposit
Annual Interest
Repayment Period
Monthly Payments:
£2,262.18

Ready to take the next step?
Get in touch with our professional partners who can provide you with FREE expert advice.




