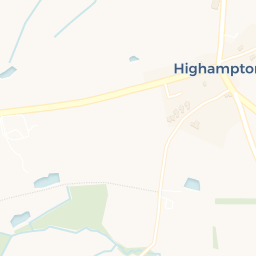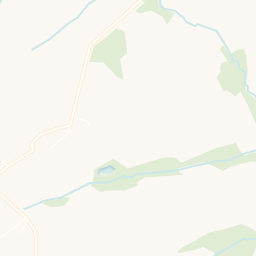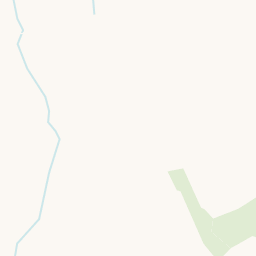Guide price
£530,000
Burdon Lane, Highampton, Beaworthy, Devon, EX21
3 bedroom house for sale
detached House, Bungalow, Semi Rural
3 Bedrooms
2 Bathrooms
1 Receptions
Key Features
- Distant views
- Double glazing
- UPVC facias
- Well stocked gardens
- Large southerly facing terrace
- Plenty of parking
- Hatherleigh Market Town 4 miles
- Exeter 30 miles fast trains to London
- Bude surf beaches 19 miles
- Westward Ho! Surf beaches 20 miles
- A30 trunk road 12 miles
- (All distances are approximate)

Whether you'd like to book a viewing, or need additional info, I'm here to help.
Property Description
Set back from the lane and approached through double gates one is immediately struck by the amount of light from the large skyline. The gravel drive bisects the mainly lawned front gardens and leads to ample parking at the front of the bungalow and to the garage. Stepping through the front door into the 20’ reception wall complete with cupboards one’s eye is drawn through the kitchen window to the garden and view beyond. This outlook is really encapsulated from the double aspect sitting/dining room as along the southerly side it is almost pure glass with a large easy slide door leading out onto the terrace, which is an ideal spot for al fresco entertaining or to just sit and enjoy the surrounds and sound of nature, with Dartmoor as the backdrop. A Clearview multi fuel stove sits proudly on top of a slate hearth, having a chunky Oak fireplace surround and mantle. The kitchen offers a range of oak fronted wall floor drawer units with extensive work surfacing on four sides and a door leads out on to the afore mentioned terrace. Appliances include a four ring gas hob with oven under and extractor and light over, a built in dishwasher and appliance space for a washing machine.
The designed and layout of the bungalow means there is a natural divide between the bedrooms and day time accommodation. At the far end of the reception hall are all three bedrooms with the main room being double aspect with a generous sized en suite shower room with large walk in shower. A connecting door leads to the utility room which can also be accessed from the drive, particularly useful after a damp day on the moors! Rounding off the accommodation is a family bathroom with three piece suite an over bath shower.
Gardens
It is hard to know where to start when describing the rear gardens as they have been well designed and looked after with an ornamental fish pond approached though a honeysuckle clad arch, as a central feature near the top by the full width split level terrace. A swathe of lawn leads you down to the vegetable patch with its greenhouse, composting area, raised beds and fruit cage. Getting there you pass by a orchard and large garden shed with power and light connected. The blend of trees, plants and shrubs used throughout gives the whole garden a sense of togetherness and calmness. Planting includes several Acers, productive fruit trees, rose, Ox-eye daisies, Choisya, Aquilegia.
Key Information
Tenure:
Freehold
Council Tax:
D
EPC:
EServices:
Mains water and electricity, Private drainage via a modern Klargester system and heating via LPG.We encourage you to check before viewing a property the potential broadband speeds and mobile signal coverage. You can do so by visiting https://checker.ofcom.org.uk
Services:
Mains water and electricity, Private drainage via a modern Klargester system and heating via LPG.
Places of Interest















Similar Properties Alerts
Get notified when similar properties to this come on the market.
Create email alertStamp Duty Calculator
I’m a
Property Price
Mortgage Repayment Calculator
Property Price
Deposit
Annual Interest
Repayment Period
Monthly Payments:
£2,179.92

Ready to take the next step?
Get in touch with our professional partners who can provide you with FREE expert advice.




