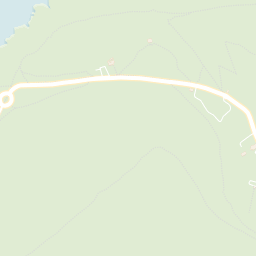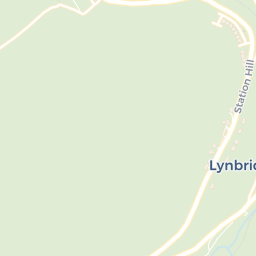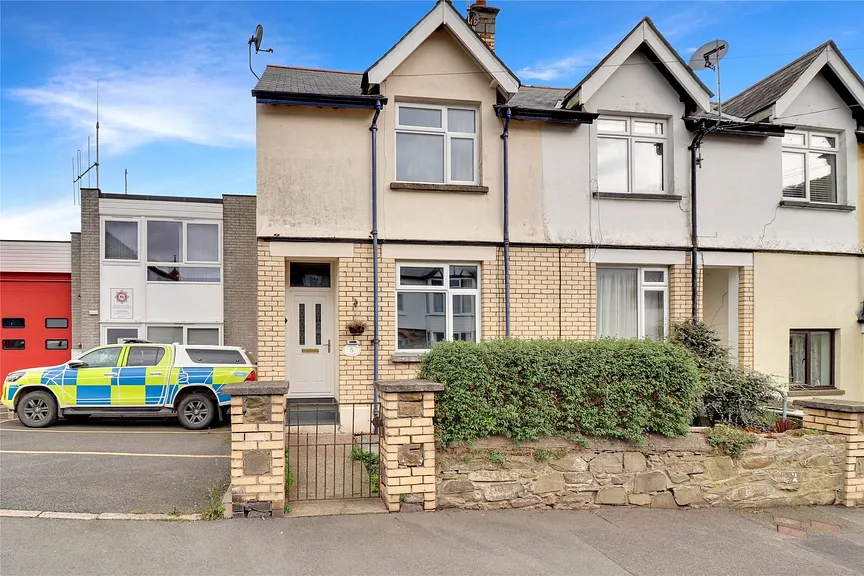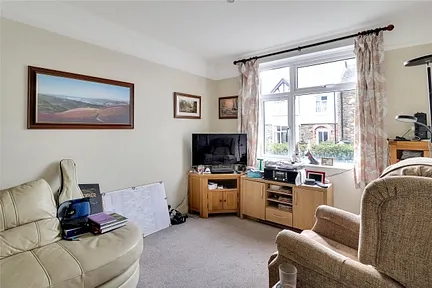Guide price
£280,000
Burvill Street, Lynton, Devon, EX35
3 bedroom house for sale
End Terrace House
3 Bedrooms
1 Bathrooms
2 Receptions
Key Features
- VERSATILE ACCOMMODATION OVER THREE FLOORS
- RIGHT TO PARK FOR ONE CAR AT THE REAR
- VILLAGE LOCATION
- SHORT WALK TO LOCAL AMENITIES
- OIL FIRED CENTRAL HEATING
- EASY TO MAINTAIN REAR GARDEN
- OPEN PLAN KITCHEN/DINING
- COASTAL WALKS NEARBY
- UPVC DOUBLE GLAZING

Whether you'd like to book a viewing, or need additional info, I'm here to help.
Property Description
Situated in the heart of Lynton, this three-bedroom end-of-terrace home offers deceptively spacious and versatile accommodation across three levels. With a low-maintenance paved rear garden, private parking with a right-of-park to the rear, and all of the village’s amenities on the doorstep.
Upon entering the property, you are welcomed into a lounge, which has a large window allowing plenty of natural light. Adjoining the lounge is a flexible room currently used as an office, though it could easily serve as a third bedroom depending on requirements. A well-appointed family shower room is also located on this entrance level.
Stairs lead down to the lower ground floor, where you will find a spacious kitchen and dining room. This room is very much the heart of the home, offering a great space for family meals or entertaining. The kitchen offers a range of wall and base units with space for cooker and white goods, whilst the dining room features a wood burner. Beyond the dining room is a useful storage area, and from here there is access to the rear garden.
Returning to the entrance level and heading up to the top floor, there are two well-proportioned double bedrooms. In addition, the loft has been thoughtfully converted - fully boarded, plastered and fitted with lighting. While there is currently no staircase installed, the space is easily accessible and would make an ideal hobby room, occasional guest area or simply excellent storage.
Externally, the property benefits from a paved rear garden and a private parking space situated at the rear, which comes with a right-of-park – a particularly valuable feature in such a central village location.
Key Information
Tenure:
Freehold
Council Tax:
C
Services:
Mains electricity, water and drainage. Oil fired central heating
Viewing:
Strictly by appointment with the sole selling agent
Places of Interest















Similar Properties Alerts
Get notified when similar properties to this come on the market.
Create email alertStamp Duty Calculator
I’m a
Property Price
Mortgage Repayment Calculator
Property Price
Deposit
Annual Interest
Repayment Period
Monthly Payments:
£1,151.65

Ready to take the next step?
Get in touch with our professional partners who can provide you with FREE expert advice.



