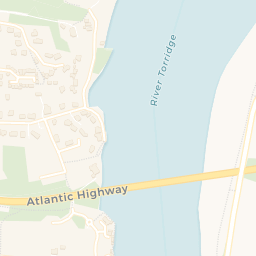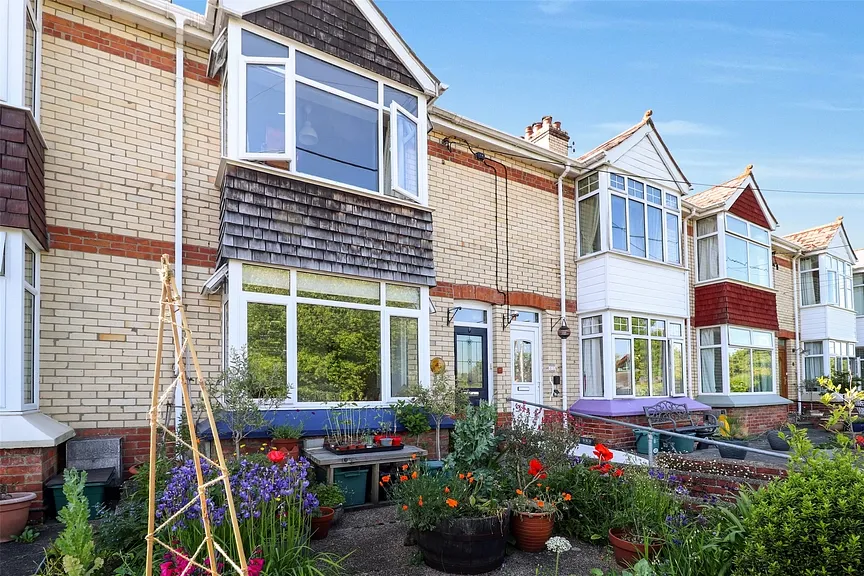Asking price
£280,000
Chanters Road, Bideford, Devon, EX39
3 bedroom house for sale
terraced House
3 Bedrooms
1 Bathrooms
2 Receptions
Key Features
- THREE BEDROOM EDWARDIAN TERRACE
- BEAUTIFUL CONDITION THROUGHOUT
- KITCHEN WITH BIFOLDING DOORS
- BREAKFAST KITCHEN WITH BIFOLDING DOORS
- TWO RECEPTION ROOMS
- PRETTY COURTYARD GARDEN
- VIEWS OVER VICTORIA PARK
- WITHIN WALKING DISTANCE OF ALL LOCAL AMENITIES AND LOCAL SCHOOLS
- FREEHOLD

Whether you'd like to book a viewing, or need additional info, I'm here to help.
Property Description
Coming to the market for the first time in 35 years, this beautifully presented three-bedroom mid-terrace property offers a rare opportunity to acquire a home in a sought-after location overlooking Victoria Park. Perfectly situated within easy walking distance of Bideford town centre, local schools, and amenities, this lovely home combines comfort, convenience, and charm.
Approached via steps through a pretty front garden bursting with vibrant colour, the property warmly welcomes you into a bright and inviting hallway.
At the front of the property, the sunlit living room is a welcoming retreat, featuring a beautiful bay window with built-in seating and handy storage beneath. A striking wood-burning fireplace takes centre stage, filling the room with warmth and charm, making it the perfect spot to unwind through all seasons. From here, you can enjoy peaceful views over the nearby park, adding to the room’s serene and homely atmosphere.
An open hallway leads seamlessly into the spacious dining room, where French doors open directly onto the rear garden. here's plenty of space for a dining table and chairs, making it ideal for hosting family and friends. A handy understairs cupboard provides extra storage, whilst a decorative cast iron fireplace with a wood surround adds a touch of period charm to this inviting room.
The recently designed kitchen is both modern and sleek, featuring stylish grey flagstones with the added comfort of underfloor heating and space for free-standing appliances. An abundance of cupboard space offers excellent storage, while there’s room for a small table and chairs positioned in front of the bi-fold doors. An ideal spot to enjoy a glass of wine while taking in the vibrant colours of the beautifully, tended garden
Stairs rise from the hallway to the first floor, where the accommodation includes a generously sized master bedroom. A wide bay window floods the room with natural light and offers uninterrupted views across the park, creating a peaceful and airy retreat. To the rear of the property are two additional bedrooms—one a comfortable double, the other a well-proportioned single—ideal for family, guests, or a home office. Completing this floor is the family bathroom, fitted with a walk-in shower, contemporary sink, and WC.
The lovingly tended rear garden is a vibrant sanctuary, awash with colour from an eclectic mix of flowering pots, lush plants, and well-established shrubs and trees that create a sense of privacy and tranquility. There is a stone-built outbuilding, equipped with electricity, perfect for storing garden tools and equipment or even as a creative workspace. A t rear gate opens onto a quiet lane, offering convenient and practical access while maintaining the garden’s secluded feel
This cherished family home has been lovingly lived in and is brimming with character and potential. With its inviting spaces and timeless charm, it's ready for the next owner to create new memories and make it their own. Early viewing is highly recommended to fully appreciate all it has to offer.
Places of Interest















Similar Properties Alerts
Get notified when similar properties to this come on the market.
Create email alertStamp Duty Calculator
I’m a
Property Price
Mortgage Repayment Calculator
Property Price
Deposit
Annual Interest
Repayment Period
Monthly Payments:
£1,151.65

Ready to take the next step?
Get in touch with our professional partners who can provide you with FREE expert advice.




