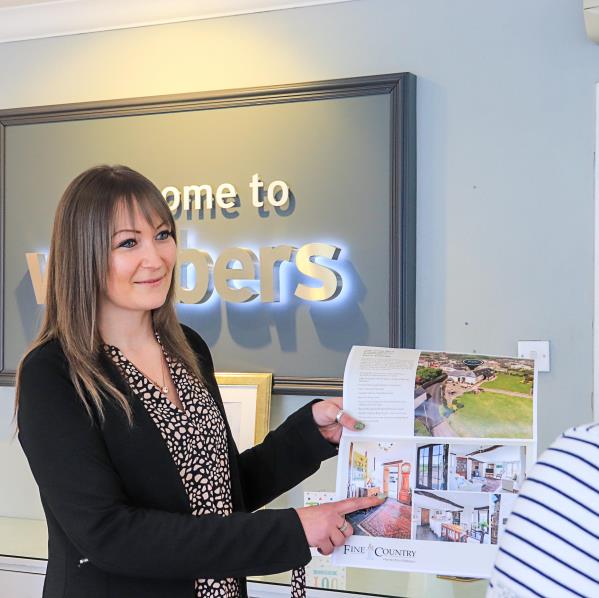Guide price
£279,950
Howards Close, South Molton, Devon, EX36
3 bedroom house for sale
Semi Detached House
3 Bedrooms
2 Bathrooms
2 Receptions
Key Features
- NO ONWARD CHAIN
- RECENTLY RENOVATED
- DECEPTIVELY SPACIOUS
- THREE DOUBLE BEDROOMS
- TWO BATHROOMS
- GARAGE AND OFF STREET PARKING
- IMMACULATELY PRESENTED
- KITCHEN WITH VAULTED CEILING
- THREE RECEPTION ROOMS
- NO ONWARD CHAIN

Whether you'd like to book a viewing, or need additional info, I'm here to help.
Property Description
Positioned in a desirable location on the edge of South Molton, this attractive semi-detached house boasts three generously sized double bedrooms. It comes complete with a low-maintenance rear garden, a single garage, and ample off-road parking. Presented in impeccable condition, this home has undergone substantial renovations by its current owners. Highlights include an impressive kitchen with a vaulted ceiling, two bathrooms, and three reception rooms.
Upon entering the property through the front door, you find yourself in the entrance hall. To your left, there is a door leading to the downstairs shower room, which showcases a recently installed three-piece suite.
Continuing down the hall, you'll reach the impressive kitchen, renovated to a very high standard by the current owners. It features modern matching wall and base units, a half island, and includes an integrated oven and a 5-ring electric hob. Adjacent to the kitchen, there is a well-fitted utility room equipped with ample space and plumbing for white goods.
An opening from the kitchen seamlessly leads into the dining area, where double doors open out to the rear garden. This layout creates a fantastic and inviting space for the entire family to enjoy.
The inner hall has stairs rising to the first floor, an integral door to the garage, a second door leading into the dining room, and extends to the spacious living room. Thoughtfully designed, the living room incorporates a snug area on one side and a sizable opening that leads to a versatile space, suitable for use as an office, play area, or simply as an extension to the lounge.
On the first floor, you'll discover three double bedrooms, a central hallway with two storage cupboards, and a recently upgraded bathroom. The bathroom features a washbasin, WC, and a bath with a tastefully tiled wall, complemented by a shower over the bath.
At the front of the property, there is abundant off-street parking available for multiple vehicles, along with a garage featuring an electric roller door. A side access gate provides entry to the property's side, leading around to the rear garden. The rear garden is thoughtfully landscaped with a portion covered in Astro Turf and a patio area positioned directly outside the rear doors for convenient maintenance.
Key Information
Tenure:
Freehold
Council Tax:
C
EPC:
CServices:
All mains services connected, telephone and broadband available
Viewing:
Strictly by appointment with the sole selling agent Webbers
Similar Properties Alerts
Get notified when similar properties to this come on the market.
Create email alertStamp Duty Calculator
I’m a
Property Price
Mortgage Repayment Calculator
Property Price
Deposit
Annual Interest
Repayment Period
Monthly Payments:
£0

Ready to take the next step?
Get in touch with our professional partners who can provide you with FREE expert advice.

