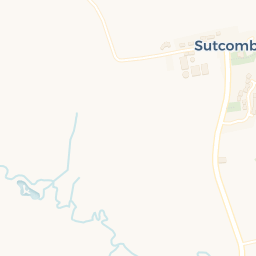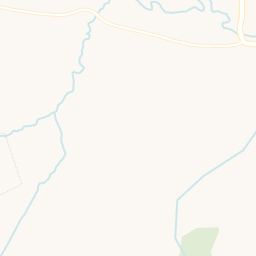Guide price
£635,000
Sutcombe, Holsworthy, Devon, EX22
3 bedroom house for sale
detached House, Barn Conversion, Semi Rural, Signature Homes
3 Bedrooms
2 Bathrooms
2 Receptions
Key Features
- Beautifully converted granary barn with original beams and vaulted ceilings
- Reversed-level living with spacious open-plan kitchen, dining, and lounge area
- Large balcony with composite decking and glass balustrade for alfresco dining
- Three double bedrooms, including a luxury principal suite with garden access
- Landscaped gardens with raised beds, a stream, and a charming summerhouse
- Owned solar panels, underfloor heating, and multi-fuel stove for energy efficiency
- Electric gates, ample off-road parking, and large garage/workshop with electric doors
- Idyllic rural location in the sought-after village of Sutcombe, Devon

Whether you'd like to book a viewing, or need additional info, I'm here to help.
Property Description
Nestled in the picturesque village of Sutcombe, this beautifully converted granary barn offers an exquisite blend of character and contemporary living. Thoughtfully designed with a reversed-level layout, the property enjoys an abundance of natural light and uninterrupted views of its stunning landscape garden.
The ground floor features three well-proportioned double bedrooms, each finished to a high standard. The family bathroom is fitted with a classic white ceramic suite, complete with an electric shower over the bath. The principal bedroom is a true retreat, boasting generous modern wardrobes, a luxurious en-suite with a walk-in shower, separate bath, hand basin and WC, as well as direct access to the garden—perfect for enjoying the morning sun.
A feature staircase leads to the first floor, revealing a magnificent open-plan living space with a vaulted ceiling and exposed original beams. This impressive area combines a sleek, modern kitchen with integral appliances, a spacious dining area, and a generous lounge featuring a multi-fuel stove. French doors open onto a large balcony with composite decking, creating a superb setting for alfresco dining. A spiral staircase leads to a charming mezzanine, providing an additional versatile space.
Set within a plot of just under half an acre, the gardens are a true delight. A paved courtyard leads to a beautifully landscaped lawn with raised beds and vibrant borders. A meandering stream runs along the boundary, enhancing the tranquil setting. A summerhouse with a log-burning stove and decked seating area offers the perfect spot to take in the idyllic surroundings.
The property further benefits from owned solar panels, oil-fired underfloor heating, electric gates, ample off-road parking, and a large garage/workshop with electric door.
A rare opportunity to acquire a unique character home in an enviable countryside location.
Key Information
Tenure:
Freehold
Council Tax:
E
EPC:
DServices:
Mains Electricity, Water, and Drainage. Oil-Fired Central Heating. Owned Solar Panels.
Places of Interest








Similar Properties Alerts
Get notified when similar properties to this come on the market.
Create email alertStamp Duty Calculator
I’m a
Property Price
Mortgage Repayment Calculator
Property Price
Deposit
Annual Interest
Repayment Period
Monthly Payments:
£2,611.79

Ready to take the next step?
Get in touch with our professional partners who can provide you with FREE expert advice.




