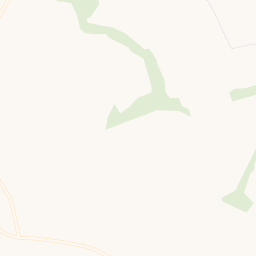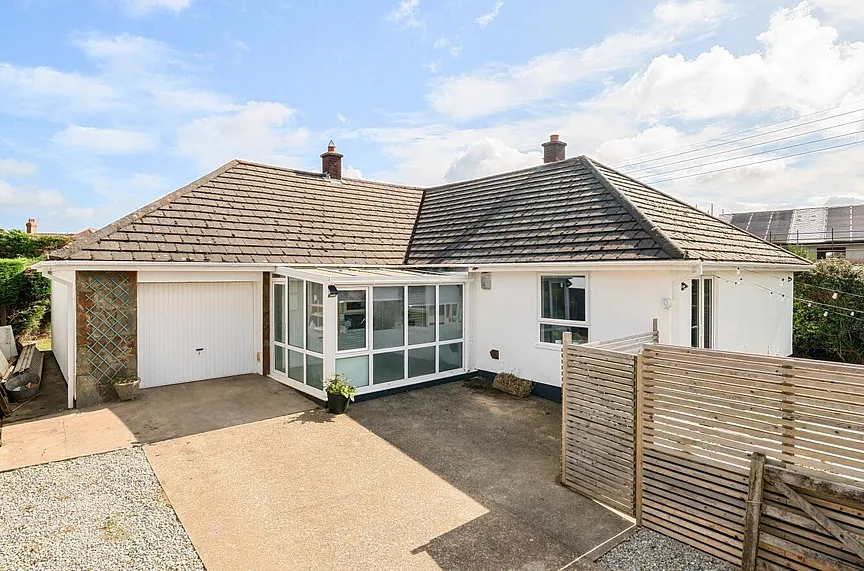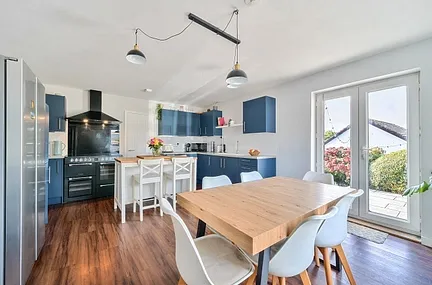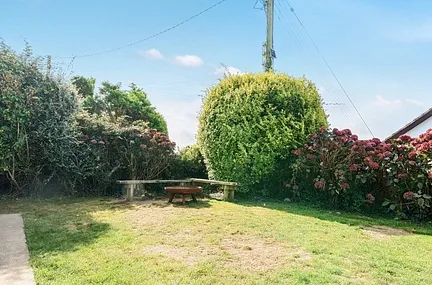Guide price
£350,000
Buckland Brewer, Bideford, Devon, EX39
4 bedroom bungalow for sale
detached Bungalow, Signature Homes
4 Bedrooms
2 Bathrooms
1 Receptions
Key Features
- FOUR BEDROOM DETACHED BUNGALOW
- CENTRALLY LOCATED IN THE VILLAGE OF BUCKLAND BREWER
- LARGE BREAKFAST KITCHEN
- WRAP AROUND GARDNES
- PERFECT FAMILY HOME
- DRIVE AND GARAGE
- POPULAR VILLAGE ONLY 10MINS DRIVE FROM BIDEFORD
- READY TO MOVE IN

Whether you'd like to book a viewing, or need additional info, I'm here to help.
Property Description
'The Grange' is a beautifully presented four-bedroom detached bungalow which is positioned centrally in the popular village of Buckland Brewer and offers substantial living accommodation exceeding 1700SQFT on one single level.
Situated on a generous plot with exquisite wraparound gardens, the home enjoys superb privacy, yet is just steps from the village pub, school and historic church. Perfect for families requiring accessible living or downsizers who wish to have space for grandchildren/ guests staying this is a versatile home which can be moulded into ones own requirements.
With access to the property from both Gorwood Road and the driveway, the main entrance is via a welcoming entrance porch and conservatory which gives an impression of a well loved home. Feeling immediately spacious, the decor is modern and bright being bathed in natural light. The well-proportioned kitchen has a breakfast and dining seating area and is fitted with a range of wall, base and drawer units and work surfaces, providing space for appliances which is complimented by the centrally positioned breakfast bar island. There is ample space for a range cooker with extractor above alongside an additional door leading into a handy utility room. A spacious 20ft living room with large windows features a focal fireplace with oak beam and wood burner. Perfect for family relaxation or entertaining, with ample room for seating.
The hall continues along a corridor to the sleeping quarters which are offer four bedrooms, three of which are doubles and a large single, and a bathroom. There is also a further separate W.C.
The property is set within wraparound gardens, offering lawns, mature planting, and seating areas to enjoy the sun throughout the day. A private driveway leads to a single part converted garage, providing ample extra storage. The generous outdoor space makes this home ideal for gardening enthusiasts or families.
Key Information
Tenure:
Freehold
Council Tax:
D
EPC:
ESERVICES:
Mains electric and drainage. Oil central heating
Places of Interest












Similar Properties Alerts
Get notified when similar properties to this come on the market.
Create email alertStamp Duty Calculator
I’m a
Property Price
Mortgage Repayment Calculator
Property Price
Deposit
Annual Interest
Repayment Period
Monthly Payments:
£1,439.57

Ready to take the next step?
Get in touch with our professional partners who can provide you with FREE expert advice.




