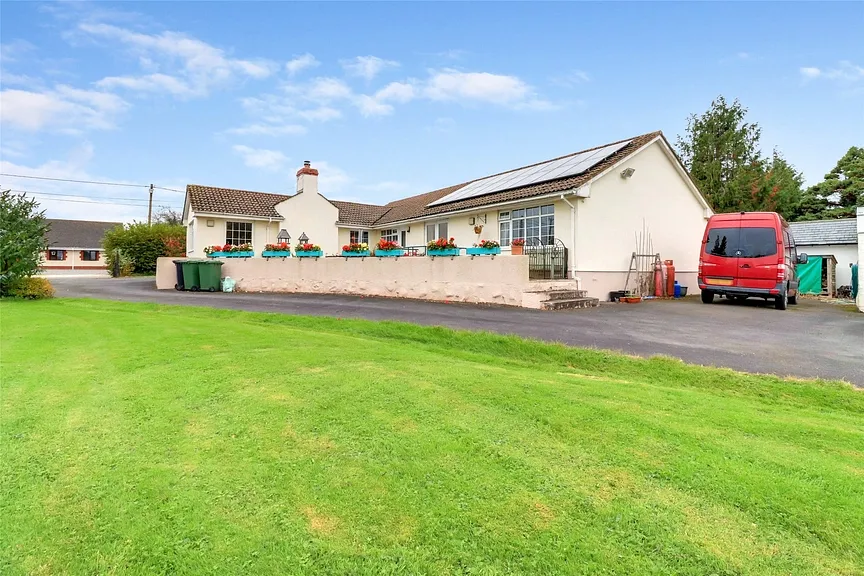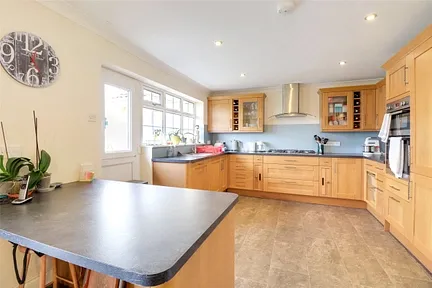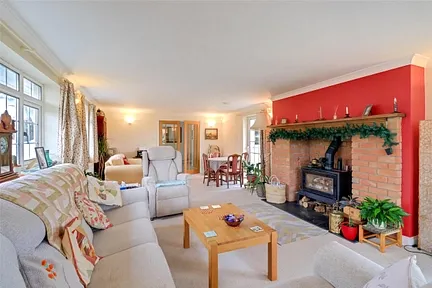Asking price
£650,000
Chittlehamholt, Umberleigh, Devon, EX37
4 bedroom bungalow for sale
detached Bungalow, Semi Rural, Signature Homes
4 Bedrooms
2 Bathrooms
2 Receptions
Key Features
- POPULAR VILLAGE LOCATION
- SET ON A LARGE PLOT OF APPROXIMATELY 0.5 ACRE
- FULLY ACCESSIBLE FOR WHEELCHAIR USERS
- 30FT LIVING ROOM WITH ATMOSPHERIC LOG BURNER
- FOUR BEDROOMS, INCLUDING MASTER WITH ENSUITE WET ROOM
- OWNED SOLAR PANELS PROVIDE QUARTERLY INCOME HELPING TO OFFSET ELECTRICITY COSTS.
- OPEN-PLAN KITCHEN/DINER
- RECENTLY UPDATED FAMILY BATHROOM AND ENSUITE
- WET ROOM
- DOUBLE GARAGE

Whether you'd like to book a viewing, or need additional info, I'm here to help.
Property Description
Set in the heart of this traditional and highly sought-after village, this individual detached four bedroom bungalow occupies a large, private, non-estate plot. The property offers exceptionally spacious and well-planned accommodation with numerous quality features throughout.
The spacious entrance hall welcomes you into the home and leads to the impressive triple-aspect living room which extends to around 30ft and features a large brick fireplace housing a log burner, creating a warm and inviting focal point.
The kitchen and dining room have been opened up to create a generous open-plan kitchen/dining area with double doors providing ramped access to the patio area leading to the parking area. A large utility room provides additional storage, space and plumbing for a washing machine, a door to the side of the property and extra workspace.
There are four bedrooms in total, including a 16ft master bedroom with a stylish en-suite wet room, fully accessible for wheelchair users. Both the en-suite and the family bathroom have been refitted by the current owners. The en-suite wet room features a level-access shower area, toilet, and hand basin suitable for wheelchair users, as well as underfloor heating. The family bathroom has been upgraded to a high modern standard and now includes a large double shower, bath, toilet, and sink.
The home has been thoughtfully adapted for wheelchair users, offering step-free access through the kitchen doors, wide internal doorways, and accessible facilities throughout.
Outside, the property is approached via two entrance gates leading to a newly tarmacked driveway, providing extensive parking for several vehicles. There is a substantial detached double garage (25' x 19') with an electric roller door, power, and lighting, together with an attached workshop/store (13'7" x 9'1") also equipped with light and power. The level, private gardens feature a large walled patio area and an expansive lawn, with the plot extending to approximately half an acre in total. A greenhouse is also included in the sale.
Key Information
Tenure:
Freehold
Council Tax:
F
EPC:
DSERVICES:
Mains electrics, water and drainage. Oil fired central heating.
VIEWINGS:
Strictly by appointment through the sole selling agent.
Places of Interest

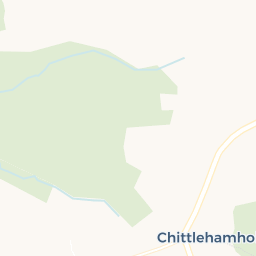
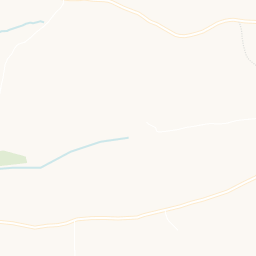

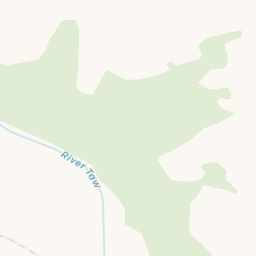










Similar Properties Alerts
Get notified when similar properties to this come on the market.
Create email alertStamp Duty Calculator
I’m a
Property Price
Mortgage Repayment Calculator
Property Price
Deposit
Annual Interest
Repayment Period
Monthly Payments:
£2,673.48

Ready to take the next step?
Get in touch with our professional partners who can provide you with FREE expert advice.


