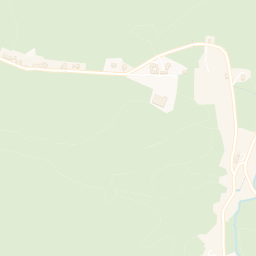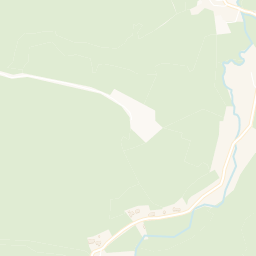Asking price
£695,000
Berrynarbor, Ilfracombe, EX34
4 bedroom house for sale
detached House, Fine and Country
4 Bedrooms
2 Bathrooms
3 Receptions
Key Features
- Detached 4-bedroom character cottage
- Thought to date back to the early 1800s
- Impeccably renovated and extended
- Blend of period charm and contemporary style
- Beautiful, landscaped gardens with countryside views
- Spacious, light-filled interiors with multiple receptions
- Summerhouse, garage, storage shed, and ample parking
- Gas central heating
- Situated in award-winning Berrynarbor village Conventional system boiler
- Pressurised Megaflow hot water tank and a pressurised cold water tank
- No onward chain
- EPC: E
- Council Tax Band: D
- Services: All mains are connected

Whether you'd like to book a viewing, or need additional info, I'm here to help.
Property Description
A truly exceptional and imposing four-bedroom detached character cottage, Fuchsia Cottage offers an exquisite blend of period charm and contemporary elegance. Believed to date back to the early 1800s, this outstanding home has been sympathetically extended and renovated by the current owners to an impeccable standard, offering a rare opportunity to acquire a quintessential English country home with a coastal twist.
Situated in the award-winning and highly sought-after village of Berrynarbor, nestled amidst North Devon’s glorious countryside and close to the rugged coastline, this fine home boasts a spacious and beautifully balanced layout, offering light-filled accommodation and an abundance of charm throughout. This wonderful home mirrors its superb location and arguably offers any growing family everything they could wish for. Unlike many of its counterparts, this spacious and flexible home successfully manages to blend contemporary touches alongside character and practicality.
Upon entering the cottage, you are welcomed into a generous entrance hall with slate flooring, setting the tone for the level of quality and attention to detail seen throughout. The entrance hall also offers space for coats and boots, and a bespoke home workstation area ideal for remote working, as well as a well presented cloak room.
The kitchen/breakfast room is both stylish and practical, with wooden units, a butler sink, 5-ring range cooker with double oven, and attractive work surfaces. A door opens directly to the gardens. Adjacent is a utility room fitted with shelving, integrated freezer, plumbing for a washing machine, and housing the Worcester Bosch boiler and Megaflow water systems.
At the heart of the home is the expansive living room, a warm and inviting space featuring two handsome fireplaces, one with a multi-fuel stove and the other with a gas-effect fire, along with exposed beams and ample space for generous furniture. From here, access leads to a versatile additional reception room—ideal as a study, playroom, or occasional fifth bedroom.
The dining room is a fabulous space for entertaining, comfortably accommodating a large dining table and perfect for family gatherings or formal occasions.
On the first floor are four well-proportioned bedrooms, including a luxurious principal suite complete with a stylish en suite shower room and garden views. Bedrooms two and three are both spacious doubles, the latter enjoying superb views over the surrounding countryside. Bedroom four is a flexible space, currently used as a twin room, but equally suitable as a second study or nursery. A beautifully appointed family bathroom completes the first floor, featuring a freestanding bathtub, separate tiled shower, WC, wash basin, and heated towel rail.
One of the most enchanting aspects of Fuchsia Cottage is its stunning and expansive garden—a true gardener’s paradise and a haven for birds and wildlife. Expertly landscaped and lovingly maintained, the gardens feature two lawns, multiple seating areas, and a wealth of flowering plants, shrubs, and mature vegetation. Whether entertaining guests, enjoying family time outdoors, or simply relaxing in the sun with the sound of birdsong, the garden is an idyllic retreat. Further features include a charming summerhouse, garage, storage shed, and off-street parking for up to five vehicles.
This is a truly rare and special home, ideal for those seeking a lifestyle property that offers character, space, and tranquillity, all within a highly desirable North Devon location close to both countryside and coast. Viewing is highly recommended.
Places of Interest















Similar Properties Alerts
Get notified when similar properties to this come on the market.
Create email alertStamp Duty Calculator
I’m a
Property Price
Mortgage Repayment Calculator
Property Price
Deposit
Annual Interest
Repayment Period
Monthly Payments:
£2,858.57

Ready to take the next step?
Get in touch with our professional partners who can provide you with FREE expert advice.




