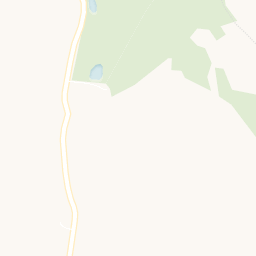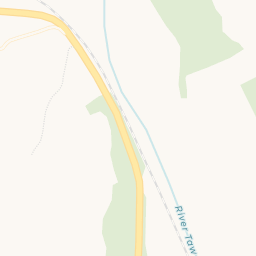Asking price
£900,000
Chittlehamholt, Umberleigh, Devon, EX37
4 bedroom house for sale
detached House, Semi Rural, Fine and Country
4 Bedrooms
3 Bathrooms
1 Receptions
Key Features
- OUTSTANDING COUNTRYSIDE VIEWS
- CONVERTED IN 2017
- POSITIONED ON THE OUTSKIRTS OF THE POPULAR VILLAGE OF CHITTLEHAMHOLT
- MULTIPLE OUTBUILDINGS
- APPROXIMATELY 14 ACRES OF GROUNDS
- FOUR DOUBLE BEDROOMS
- BEAUTIFULLY APPOINTED LIVING SPACES
- UTILITY ROOM
- UNDERFLOOR HEATING

Whether you'd like to book a viewing, or need additional info, I'm here to help.
Property Description
Originally converted in 2017, Fairview Barton is a beautifully presented and spacious four-bedroom, three-bathroom detached home that combines modern living with rural charm. Set in approximately 14 acres of land, this exceptional property enjoys far-reaching views, expansive living areas, and a wealth of versatile outbuildings.
Originally converted in 2017, Fairview Barton is a beautifully presented and spacious four-bedroom, three-bathroom detached home that combines modern living with rural charm. Set in approximately 14 acres of land, this exceptional property enjoys far-reaching views, expansive living areas, and a wealth of versatile outbuildings.
Situated on the outskirts of the highly desirable North Devon village of Chittlehamholt, the property is accessed via a gated driveway that opens to a generous parking area and large garage/workshop with electric door.
Inside, the home is thoughtfully designed to accommodate both family life and entertaining. A welcoming entrance hall provides access to all ground floor rooms and features a staircase rising to the first floor. Off the hall is a spacious utility/boot room, fully fitted with base units, work surfaces, and plumbing for white goods.
A further inner hallway leads to a downstairs cloakroom, a large storage cupboard, and an integral door to the garage/workshop.
The heart of the home is the stunning open-plan kitchen, dining, and living area. Bathed in natural light from multiple windows and double doors, this impressive space offers uninterrupted views across the countryside. The contemporary kitchen is equipped with high-quality fittings including matching wall and base units, integrated Neff double ovens, induction hob, extractor, dishwasher, and fridge/freezer. From the dining area, double doors lead to a raised patio and the landscaped garden which is positioned to the side of the property.
Upstairs, there are four generously sized double bedrooms. The master suite and bedroom two both feature walk-in wardrobes and well-appointed en-suite shower rooms with walk-in showers, WC, and vanity wash basins. The family bathroom is extremely well fitted, complete with a bath and shower over, WC, and vanity unit.
The grounds are as impressive as the interior. The gated driveway provides ample parking and access to the extensive garage/workshop. A timber barn known as ‘The Shippon’ and an open fronted pole barn sits adjacent to the drive and leads off to an area with raised vegetable beds, a greenhouse, and a further barn. The rear garden is thoughtfully landscaped with mature planting and a generous lawn that wraps around to a raised patio—an ideal spot to enjoy panoramic views of the surrounding countryside.
The property’s 14 acres of land are sectioned for agricultural use and include a small woodland and a natural spring fed pond, creating a true haven for nature lovers and those seeking a rural lifestyle.
Key Information
Tenure:
Freehold
Council Tax:
E
EPC:
DServices:
Mains water and electricity. LPG heating, underfloor heating to the ground floor. Septic tank drainage, installed in 2017.
VIEWINGS:
Strictly by appointment through the sole selling agent.
Places of Interest










Similar Properties Alerts
Get notified when similar properties to this come on the market.
Create email alertStamp Duty Calculator
I’m a
Property Price
Mortgage Repayment Calculator
Property Price
Deposit
Annual Interest
Repayment Period
Monthly Payments:
£3,701.74

Ready to take the next step?
Get in touch with our professional partners who can provide you with FREE expert advice.




