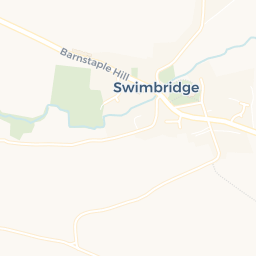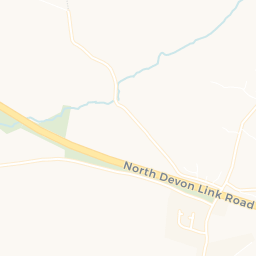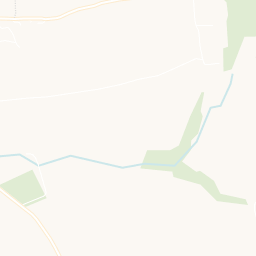Guide price
£450,000
Dennington Hill, Swimbridge, Barnstaple, Devon, EX32
4 bedroom house for sale
detached House, Signature Homes
4 Bedrooms
2 Bathrooms
2 Receptions
Key Features
- A STUNNING 3/4 BEDROOM DETACHED FAMILY HOME
- EXTENDED AND RENOVATED TO A HIGH STANDARD
- APPROXIMATELY 120FT SOUTH FACING GARDEN
- DRIVEWAY PARKING FOR 2/3 VEHICLES
- WORKSHOP/GARAGE
- BEAUTIFUL COUNTRYSIDE VIEWS
- SOUGHT AFTER VILLAGE LOCATION
- BEAUTIFUL KITCHEN/DINER WITH SEPARATE UTILITY
- GAS FIRED CENTRAL HEATING
- DOUBLE GLAZING

Whether you'd like to book a viewing, or need additional info, I'm here to help.
Property Description
A beautifully modernised and immaculately presented 3/4-bedroom detached residence, enjoying an enviable position.
Thoughtfully renovated throughout by the current owners, the property effortlessly combines contemporary living with comfort and style, set across two spacious floors and positioned on a generous plot featuring excellent frontage and a superb rear garden.
Upon arrival, you are welcomed by driveway parking for two to three vehicles, and a detached garage/workshop, offering ample storage or potential for hobby use. In addition to this, there is a large timber framed shed for storage. A few steps lead up to the front garden, mainly decked to create an inviting space with table and chairs to enjoy elevated views across the village and open countryside.
Stepping inside, a bright and open entrance hallway provides access to the majority of the ground floor accommodation. The heart of the home is a stunning open-plan kitchen and dining area, recently refitted with a stylish range of high-quality, integrated appliances. The space is enhanced by a dual-aspect breakfast island and an abundance of natural light coming through the french doors leading out onto the front garden. A separate utility room, complete with Velux windows, offers further storage, workspace, and room for white goods. Off the utility is a newly fitted, modern shower room and a versatile additional room currently used as a bedroom/study.
To the opposite side of the ground floor, the welcoming living room enjoys french doors opening directly onto the rear garden patio, creating a wonderful indoor-outdoor flow. Also, on this floor is bedroom three, a spacious double room with dual aspect windows, offering flexibility and comfort.
The home has been skilfully extended to the upper floor, where you’ll find two generous double bedrooms, both dual aspect and enjoying sweeping views of the countryside and village rooftops. A contemporary shower room with a double cubicle completes the upper floor.
Outside, the south-facing rear garden extends to approximately 120ft, offering excellent privacy and plenty of space for family enjoyment. A paved patio and BBQ area directly accessible from the living room is ideal for entertaining, while steps lead up to a gently sloping, well-maintained lawn bordered by mature trees and shrubs.
This is a truly turnkey home with a rare blend of modern luxury, flexible living space, and an idyllic village location.
Key Information
Tenure:
Freehold
Council Tax:
D
EPC:
DServices:
All mains services connected
Viewing:
Strictly by appointment with the sole selling agent
Places of Interest












Similar Properties Alerts
Get notified when similar properties to this come on the market.
Create email alert



