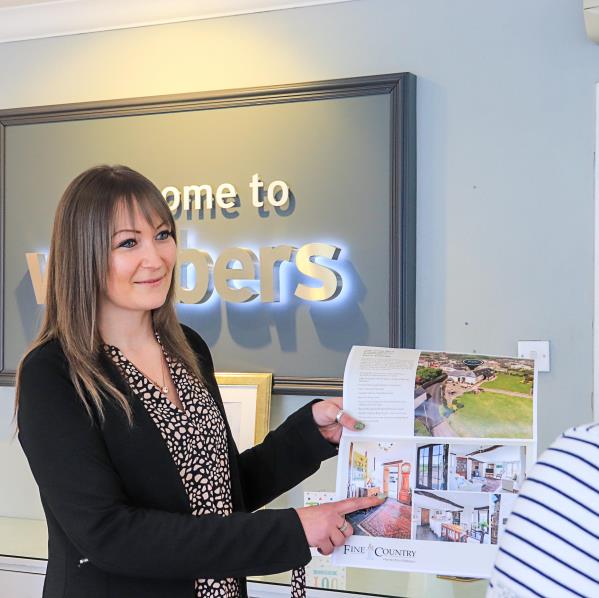Price reduced to
£425,000
East Street, North Molton, South Molton, EX36
4 bedroom house for sale
detached House
4 Bedrooms
1 Bathrooms
2 Receptions
Key Features
- INDIVIDUAL DETACHED HOUSE
- EXTREMELY SPACIOUS
- FOUR BEDROOMS
- EXCELLENT DECORATIVE ORDER
- COUNTRYSIDE VIEWS
- LARGE GARDEN
- TOTALLY RENOVATED
- POPULAR VILLAGE LOCATION
- COMPLETELY RENOVATED BY THE CURRENT OWNERS

Whether you'd like to book a viewing, or need additional info, I'm here to help.
Property Description
Norwood is a uniquely designed detached house located in the heart of the sought-after village of North Molton. Fully renovated and remodelled by the current owners, this spacious home is presented in impeccable decorative order. The property offers four bedrooms, two bathrooms, two reception rooms, and a large rear garden with stunning countryside views.
A side porch welcomes you into the home, providing an ideal space for coats and shoes. This leads into a generous central hallway with doors to all principal ground-floor rooms and stairs leading to the first floor. To your right is the bright and spacious dining room, featuring a large, charming bay window. The living room, also bright and spacious, is located off the hall and includes another large bay window. An opening and chimney stack remain should you wish to install a log burner (subject to necessary works).
At the rear of the property is the newly installed kitchen, which is tastefully fitted with matching wall and base units, along with integrated appliances including an oven, dishwasher, fridge freezer, and coffee machine. The kitchen also has a useful walk-in pantry and overlooks the rear garden. A door from the kitchen leads to a well-appointed utility room, offering additional storage, plumbing for white goods, a separate ground-floor WC, and access to the rear garden.
Upstairs, there are four bedrooms. Bedrooms two and three are excellent-sized doubles, while the master bedroom is another spacious double with the added benefit of an open en-suite, featuring a shower and wash hand basin. Bedroom four is a single room, ideal as a home office or small bedroom.
The rear garden is one of the home’s most captivating features. It is exceptionally spacious, with a large lawn area bordered by mature shrubs and a stone wall at the rear, providing beautiful views of the surrounding countryside. Close to the house, there is a useful external storage shed with power, as well as a lower garden area. The property also offers side access on both sides of the house and boasts a charming front garden. There is ample on-street parking available to the front of the property.
Key Information
Tenure:
Freehold
Council Tax:
D
EPC:
ESERVICES:
Mains water, electricity and drainage. Oil fired central heating
VIEWINGS:
Strictly by appointment with sole selling agent.
Similar Properties Alerts
Get notified when similar properties to this come on the market.
Create email alertStamp Duty Calculator
I’m a
Property Price
Mortgage Repayment Calculator
Property Price
Deposit
Annual Interest
Repayment Period
Monthly Payments:
£0

Ready to take the next step?
Get in touch with our professional partners who can provide you with FREE expert advice.

