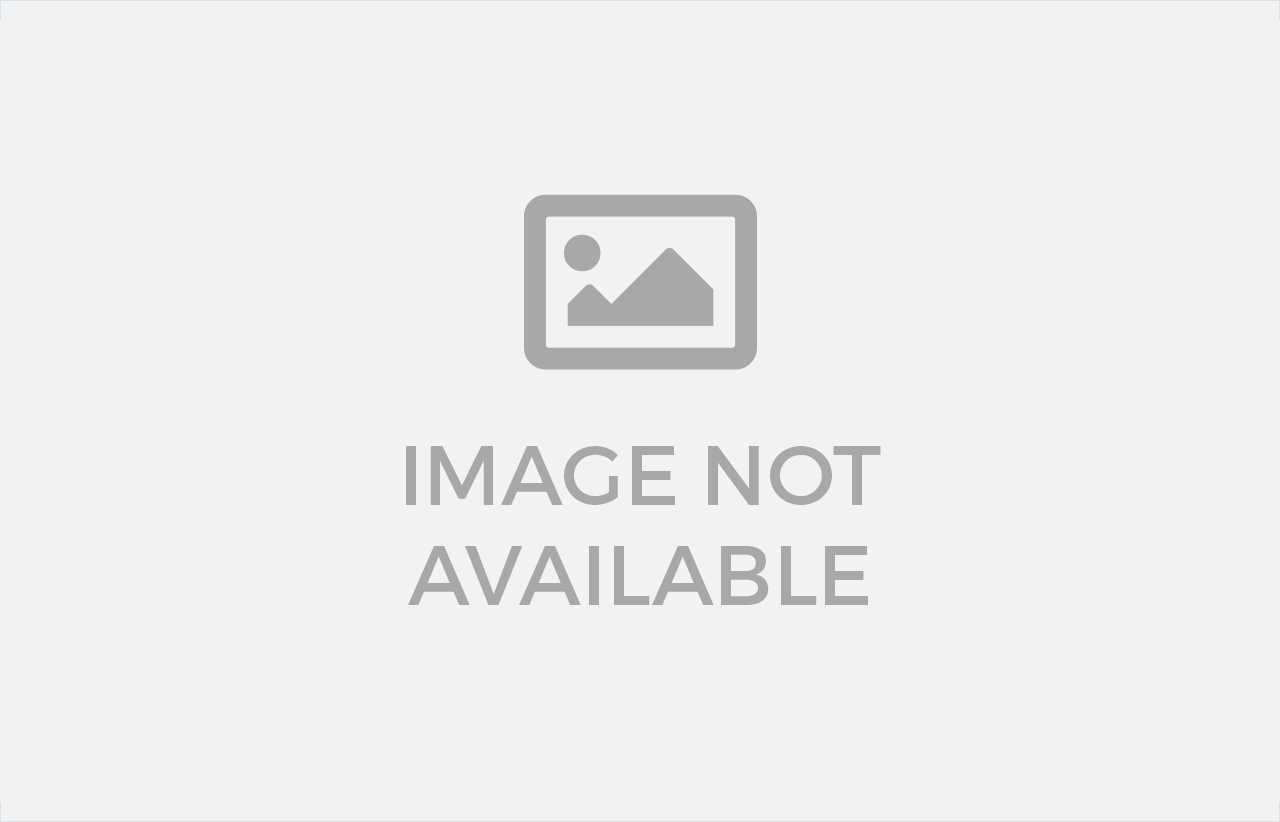Guide price
£625,000
Harracott, Barnstaple, Devon, EX31
4 bedroom house for sale
detached House, Fine and Country
4 Bedrooms
2 Bathrooms
3 Receptions
Key Features
- Individual Detached 4 Bedroom Family Home
- Newly constructed
- Additional land available by separate negotiation
- Large plot with ample parking and garage
- Triple aspect Living Room
- Superb Kitchen/Dining Room
- LPG heating (underfloor to ground & radiators to first floor)
- UPVC double glazing
- Superb countryside views
- JHAI final certificate
- No onward chain
Get the Property i-PACK for this property: BAR240098
Get a complete overview of the property, allowing you to make more informed decisions. View i-Pack

Whether you'd like to book a viewing, or need additional info, I'm here to help.
Property Description
The Old Dutch Barn was granted planning permission under Class Q consent and therefore retains the exterior shape of the building, hence the individual design with the traditional Dutch barn shaped roof. This is a unique family home, in an elevated position, taking full advantage of the rolling countryside views.
The attractive exterior has a part rendered and part clad finish making the property easy to maintain, whilst internally the accommodation comprises; a generous Porch/Boot Room leading to the Hallway. From here is access to the triple aspect Living Room with wonderful views and bi-fold doors leading to the rear. A large Kitchen/Dining Room is extremely well equipped with an extensive range of wall and base units, integrated oven and induction hob with extractor over and space and plumbing for dishwasher. The Dining Area has ample space to accommodate a large family dining table, and again there are bifold doors leading to outside. A door gives access to the adjoining Garage which benefits from a Utility Area to the rear with additional sink, plumbing and appliance space and a door leading to the rear garden. Finally, on the ground floor is a useful Study/Playroom, Cloakroom and storage cupboards.
Stairs lead to the first floor with an impressive half landing window which enjoys fabulous views over the rolling fields. The landing gives access to all 4 of the bedrooms with a stunning Master Bedroom suite with dual aspect views, walk in wardrobe and En Suite Shower Room. 2 further double Bedrooms, a large single Bedroom and a Family Bathroom, complete the accommodation. From the rear elevation there are superb, far reaching countryside views which must be seen to be appreciated.
Outside the property is accessed via a 5-bar gate, enclosing an exceptionally large area to the front, providing as much space as you will need for cars, motor homes etc. Side pedestrian + 5-bar gate gives access to the large lawned rear garden with patio area ideal for outdoor socialising. Adjoining open fields, the property enjoys a truly stunning rural aspect.
Additional land available by separate negotiation.
The property enjoys easy access to the nearby village of Bishops Tawton with popular junior school and village pub and amenities.
Key Information
Tenure:
Freehold
Council Tax:
E
EPC:
CServices:
Mains water & electricity, LPG central heating and private drainage
Viewing:
Strictly by appointment with the sole selling agent
Similar Properties Alerts
Get notified when similar properties to this come on the market.
Create email alert
