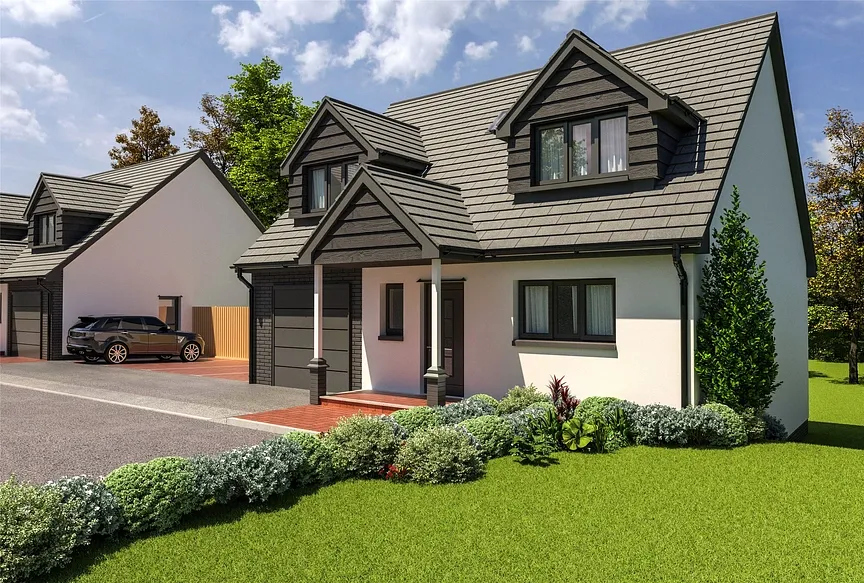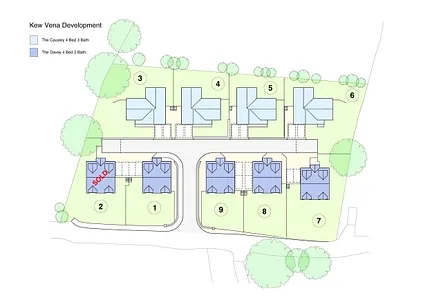Asking price
£595,000
Kew Venna, Chapel, Launceston, Cornwall, PL15
4 bedroom house for sale
detached House, New Development, Signature Homes
4 Bedrooms
2 Bathrooms
1 Receptions
Key Features
- Brand new four bedroom detached executive home.
- Dormer style design to maximise internal space.
- Constructed by an award winning developer – complete with architect’s certificate.
- Located within an exclusive development of just nine homes.
- Other plots available for purchase on site.
- Wraparound garden featuring lawn and patio area.
- Sociable and well planned accommodation layout.
- Principal bedroom with en-suite and dressing room.
- Air source heating and high levels of insulation.
- Situated in the popular area of Launceston.
- Early reservation allows choice of final fixtures and fittings.
- Completion due spring 2026.

Whether you'd like to book a viewing, or need additional info, I'm here to help.
Property Description
** Welly Walk event Saturday 25th October 10am to 1pm. Contact our office now to book your slot to take a look at these exclusive homes. **
This exclusive development of only nine homes is located in the sought-after Chapel area of Launceston, offering easy access to open countryside. Plot completion is anticipated for spring 2026 and an early reservation could potentially allow buyers input into the choice of final fixtures and finishes.
Constructed using a timber frame and benefitting from high levels of insulation, the property will be heated via an air source heat pump, offering excellent energy efficiency. The accommodation includes a welcoming entrance hall with steps leading down to a spacious kitchen/dining area, which will feature a premium, fully fitted kitchen with high specification units and a range of integrated appliances. Bi-fold doors will provide access to the garden and create the perfect setting for al fresco dining in warmer months. A generously proportioned sitting room offers ample space for relaxed living, while a ground floor WC completes this level.
Upstairs, the landing provides access to all four double bedrooms. The principal bedroom has a tiled en-suite shower room and a dressing room. The remaining three bedrooms share a family bathroom, which is also tiled and includes a separate shower cubicle.
The home will be finished to a high standard, including underfloor heating on the ground floor, chrome heated towel rails, oak internal doors, and UPVC double glazed windows and external doors. Many of the power sockets will include both USB and USB-C connections. The kitchen and reception areas will have engineered oak flooring with further floor covering options subject to the reservation price.
The enclosed rear garden will be ideal for families and pet owners, with designated areas for outdoor entertaining, including a patio, outside tap, and exterior lighting.
The property is located on the outskirts of the town and yet is within a walk to many town facilities including a local primary school, Launceston College and the Asda store on Western Road. The busy town centre has as well as recreational facilities including the community run leisure centre. Slightly further away, and still within a decent walk, are a choice of supermarkets, Launceston hospital and medical centre and walks out into the open countryside.
Launceston lies adjacent to the A30 dual carriageway providing great access to Truro and West Cornwall in one direction and Exeter, the M5 and beyond in the opposite direction. The city of Plymouth is within 25 miles and has more extensive facilities.
Key Information
Tenure:
Freehold
Council Tax:
NA
SERVICES:
Mains water, electricity and drainage.
Places of Interest















Similar Properties Alerts
Get notified when similar properties to this come on the market.
Create email alertStamp Duty Calculator
I’m a
Property Price
Mortgage Repayment Calculator
Property Price
Deposit
Annual Interest
Repayment Period
Monthly Payments:
£2,447.26

Ready to take the next step?
Get in touch with our professional partners who can provide you with FREE expert advice.



