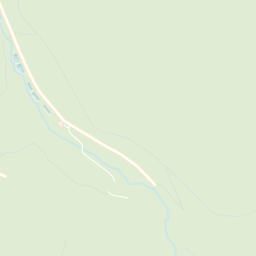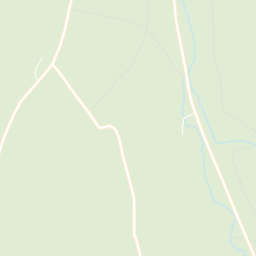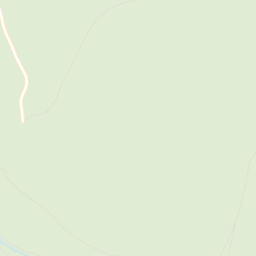Asking price
£775,000
Leighland, Roadwater, Watchet, Somerset, TA23
4 bedroom house for sale
detached House, Cottage, Fine and Country
4 Bedrooms
2 Bathrooms
2 Receptions
Key Features
- Period country cottage
- Superb rural location
- Wonderful views
- 2 reception rooms
- Kitchen/breakfast Room
- 3 Bedrooms (1 en-suite)
- Study/bedroom 4
- Bathroom and ground floor cloakroom
- Oil fired central heating
- Large gardens and parking
- Minehead 9 miles
- County town Taunton 20 miles

Whether you'd like to book a viewing, or need additional info, I'm here to help.
Property Description
Set amidst the rolling green landscapes of the Brendon Hills, this most attractive detached period cottage offers an irresistible blend of rustic charm and timeless character. Tucked away in the peaceful hamlet of Leighland, the property is set within approximately half an acre of beautifully tended mature gardens, enjoying panoramic rural views that stretch across unspoilt countryside.
Steeped in character and sympathetically updated to blend modern comfort with traditional features, the cottage retains many of its original period details, including exposed timber beams, charming window seats, stripped pine doors and open fireplaces.
The beautifully presented and well proportioned accommodation benefits from oil-fired central heating and with double glazed windows in timber frames to the front and some to the rear.
A quaint entrance lobby with tiled flooring flowing into a welcoming reception hall, setting the tone for the rest of this characterful home. The sitting room is a comfortable space with a fireplace and Jotul woodburner on flag stone hearth, exposed beams, and double-glazed French doors opening directly to the terrace and gardens. A formal dining room is equally charming, featuring a stone fireplace with a bread oven and flag stone hearth, exposed ceiling beams, and a deep window seat.
Adjoining the dining room is an inner hall off which is a boiler room, a separate W.C and lobby with door to outside.
The double aspect kitchen/breakfast room is well-equipped with bespoke Robert Charles kitchen to include a range of base units with quartz work tops, one and a half bowl ceramic single drainer sink unit with mixer tap, integrated appliances to include Neff induction hob, oven and dishwasher, extractor hood, fridge/freezer, oak topped base unit with cupboards under, oil fired Rayburn in the breakfast area, tiled flooring and double doors to outside. A separate utility and store room is fitted with a roll edge work top, stainless steel single drainer sink unit with mixer tap, plumbing for washing machine, space for tumble dryer and broom cupboard.
An enclosed staircase from the dining room leads to the first floor where you’ll find three generously sized double bedrooms, including a principal suite with an en-suite shower room fitted with a four piece white and chrome suite. A walk-through study or occasional fourth bedroom, offers flexibility for home working or additional guest accommodation and modern bathroom fitted with a three piece white and chrome suite completes the accommodation.
OUTSIDE
The property stands in around half an acre of glorious gardens with the most wonderful rural views. Approached off the lane through double opening timber gates onto a gravelled drive providing excellent parking and turning facilities. Immediately in front of the cottage is a paved terrace beyond which are expansive lawns thoughtfully landscaped with mature hedge boundaries, inset shrub and flower beds, paved seating area, kitchen garden and orchard area with a number of fruit trees. A pedestrian gate at the edge of the garden leads to a footpath, offering access to superb countryside walks right from your doorstep an ideal location for nature lovers, dog walkers, or anyone seeking a peaceful rural lifestyle.
There are a range of outbuildings to include a stone barn 11' x 11'5 with light and power, stone outbuilding 18' x 6' divided into three useful stores, a Hartley Botanic greenhouse and a timber built workshop/studio 24' x 11'2" with light and power and perfect for use as a home office, artist’s retreat or similar..
Utilities and Services:
Mains electricity, water and drainage. Oil fired central heating. Mobile phone coverage 5G.
We encourage you to check before viewing a property the potential broadband speeds and mobile signal coverage. You can do so by visiting https://checker.ofcom.org.uk
.
Key Information
Tenure:
Freehold
Council Tax:
D
Places of Interest












Similar Properties Alerts
Get notified when similar properties to this come on the market.
Create email alertStamp Duty Calculator
I’m a
Property Price
Mortgage Repayment Calculator
Property Price
Deposit
Annual Interest
Repayment Period
Monthly Payments:
£3,187.61

Ready to take the next step?
Get in touch with our professional partners who can provide you with FREE expert advice.




