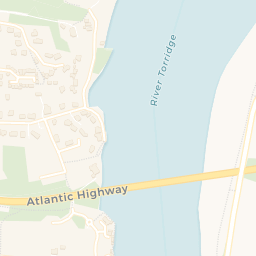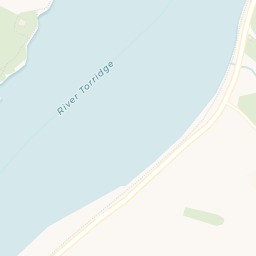Guide price
£750,000
Limers Lane, Northam, Bideford, Devon, EX39
4 bedroom house for sale
detached House, Coastal Views, Fine and Country
4 Bedrooms
2 Bathrooms
1 Receptions
Key Features
- SOUGHT-AFTER LOCATION
- FAR-REACHING RIVER AND COUNTRYSIDE VIEWS
- IMMACULATELY PRESENTED
- DOUBLE GARAGE AND PARKING FOR MULTIPLE VEHICLES
- OPEN PLAN LIVING AREA
- VAULTED CEILINGS
- UNDERFLOOR HEATING IN THE BATHROOM AND EN-SUITE
- LOW MAINTENANCE GARDENS

Whether you'd like to book a viewing, or need additional info, I'm here to help.
Property Description
Patmos is an exceptional four-bedroom property that has been extensively refurbished and beautifully decorated by the current owners to an impeccable standard. It offers a rare chance to acquire a remarkable home in one of Northam's most sought-after locations. Situated on the outskirts of Bideford, the property enjoys easy access to the South West Coast Path along the picturesque banks of the River Torridge and is within walking distance of Bideford town centre. With ample parking for multiple vehicles and a low-maintenance garden, this home perfectly balances style and practicality.
As you approach via the shared lane, you are welcomed by a spacious driveway providing ample parking for multiple vehicles. The property also includes a double garage with additional features such as storage space, a workshop area, and a built-in insulated office complete with power. There is also extra parking space and convenient access to the rear garden.
The property is accessed through an entrance lobby featuring a vaulted ceiling and an internal door leading to the garage. Double doors open into a welcoming hallway with oak flooring and a convenient downstairs cloakroom fitted with modern sanitary ware.
An oak staircase with an elegant glass balustrade leads to an impressive open-plan living area. The triple-aspect living room is flooded with natural light, offering stunning views over the rear garden and the river. This bright and airy space is enhanced by a contemporary flame-effect fire set on a slate hearth, creating a cosy focal point, with a flue in place should a wood burner be desired. Decorated to an exceptional standard, this room truly provides the perfect space to sit back, unwind, and enjoy the surroundings.
The dining area also features sliding doors, further extending this sociable space. With ample room for a dining table and chairs, it creates a welcoming hub for family gatherings and entertaining.
From the dining room, you transition into the kitchen, a modern and sleek space designed for both style and functionality. It features striking teal cupboards with glittery handles, complemented by durable Corian work surfaces. At the heart of the kitchen is a central island, offering a spacious and practical area for culinary creations.
The kitchen boasts ample cupboard storage, double electric ovens, a five-ring gas burner with an extractor overhead, and an integrated large fridge/freezer. For added luxury, it also features a built-in coffee machine, making it a chef's dream and the perfect centerpiece of the home.
A separate staircase leads to the utility area, which offers additional cupboard space and room for washing appliances. This area also features a cupboard housing the boiler and a door that provides convenient access to the rear garden and sun terrace.
The lower floor of the property accommodates four double bedrooms, one of which is currently used as an office, along with the family bathroom. The impressive master bedroom features built-in wardrobes and offers the luxury of a spacious en-suite shower room with underfloor heating. Additionally, it boasts a large dressing room with access to the side of the property, as well as stunning views across the river and beyond.
The three additional bedrooms consist of two guest rooms and one currently used as an office. Both guest bedrooms feature fitted wardrobes, with Bedroom 3 offering scenic views of the river, while Bedroom 2 boasts patio doors that open onto a small paved area with steps leading to the rear decking, enhancing its outdoor appeal.
The property boasts thoughtfully, designed, low-maintenance gardens. On one side, there is a grassy area surrounded by mature trees, while the remainder of the garden is thoughtfully tiered. A standout feature is the large balcony at the rear, complete with a glass balustrade. This spacious decking area provides ample room for outdoor furniture, making it perfect for entertaining during the warmer months. It’s an idyllic spot to relax, enjoy a glass of wine, and watch the sunset over the river.
Steps lead down to the lower garden, which includes a greenhouse, a low-maintenance paved area, and raised flower beds ideal for cultivating vegetables or flowers.
To the side of the property, adjacent to the garage, is a charming summer house currently used as a gym by the owners, offering versatile additional space.
Key Information
Tenure:
Freehold
Council Tax:
G
EPC:
DViewings:
Strictly by appointment only
Services:
Mains Electric, Gas, & Water with Septic Tank Drainage
Places of Interest












Similar Properties Alerts
Get notified when similar properties to this come on the market.
Create email alert



