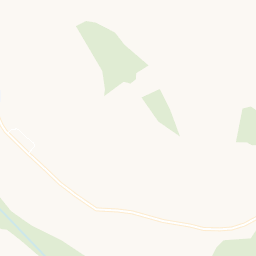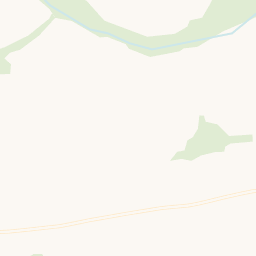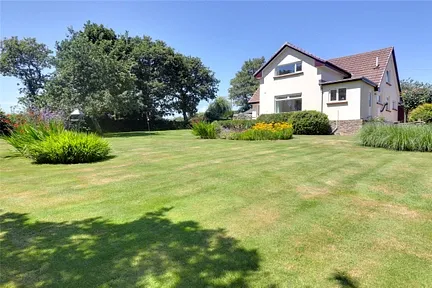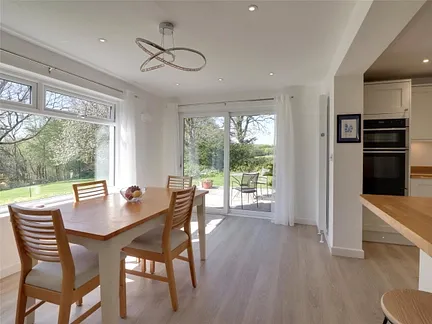Guide price
£700,000
Peters Marland, Great Torrington, Devon, EX38
4 bedroom house for sale
detached House
4 Bedrooms
2 Bathrooms
3 Receptions
Key Features
- Approx. 4 acre plot
- Paddock
- Barn
- Formal gardens
- Woodland
- Energy efficient
- Modern double glazing
- Modern pressurised hot and cold water system
- Rewired
- Replumbed
- Contemporary
- Stylish
- Views

Whether you'd like to book a viewing, or need additional info, I'm here to help.
Property Description
This wonderful home of rendered elevations under pitched tile roof provides for stylish and easy living due to a comprehensive programme of works being undertaken under the current Vendors ownership. Works include, a new energy efficient A rated boiler, unvented mains pressure hot and cold water system, split zones heating, radiators with thermostatic valves, electric under floor heating in the kitchen/breakfast room, bathroom and shower room rewired with new consumer box in 2020 , replumb in 2020 and Fensa rated double glazing throughout .Opening the front door, you enter a world of contemporary design and light from the big windows throughout and from every room there is some kind of view to the wonderful surrounds. The triple aspect sitting room complete with multifuel stove and large doors out into the southerly facing garden is a most welcoming room. Under the current Vendors guidance, the kitchen breakfast room has been modernised and updated and now offers a plethora of solid oak work tops, storage with soft close hinges, concealed lighting and appliances including: double oven, plate warming drawer, induction hob with extractor, dishwasher and fridge/freezer. The breakfast area is the place to while away the time having a huge picture window overlooking the garden towards the woodland and double doors open onto the terrace an ideal spot for some al fresco entertaining or to just sit and enjoy the natural surroundings. The large utility/boot room provides plenty of space for outdoor clothing and footwear as well as housing the boiler and having fitted worktops with cupboards under, sink and space for appliances with a door to the side terrace. Finishing off the ground floor accommodation is a double aspect study and contemporary designed and finished bathroom with a shower over bath, WC, wash hand basin a dual heated towel rail.
Stairs rise from the reception hall to a first-floor landing off which all the bedrooms lead. Stepping into the main bedroom the first thing you notice is the enormous picture window giving uninterrupted views over the rear garden to the woodland beyond. The en suite shower has been refitted to the same standard as the bathroom and offers a corner shower, WC, wash hand basin and again a dual heated towel rail. The second bedroom, with its eave storage, is of a good size having a large window overlooking the paddock toward the barn on the western side. Bedroom 3 is a double room with the former eaves cupboard now housing a pressurised hot water cylinder. Bedroom 4 also offers wonderful rural views over the fields, eaves storage and is currently used as a dressing room.
Outside
A pair of garages sit either side of the T shaped driveway pillared and gated entrance. Other buildings include the 30’ x 20’ double height barn with twin doors in the paddock, log store, greenhouse and garden implement store.
Gardens
Where does one start is the question. The front garden is open plan with lawn behind a low stone wall with stained timber rail fencing and studded with shrubs that harmonise with the Devon hedgerow on the edge of the fields opposite. Access to the rear garden is down either side of the house and on one side is found a southerly facing courtyard style terrace complete with tumbling water fall feature and ornamental pond. Not a bad place to have a mid-morning mug of something listening to the soothing sounds of the water. It is clear to see over the years a lot of thought has gone into the plants and shrubs within the garden and at this time of year they provide a wonderful colourful break before the woodland beyond. Old azaleas waft their scent across the lawns whilst rhododendrons and the mature trees provide structure particularly along the Devon bank dividing the garden from the paddock.
Paddock
This has its own entrance from the lane outside and being relatively flat could provide for other uses subject to consents but currently has a wildflower meadow in the middle, raised vegetable beds in part beside the hedgerows and set off to one side of the afore mentioned barn an orchard has been created with apple and pear trees.
Woodland
This can be accessed via several paths and slopes leading in from the formal gardens or paddock, but the easiest route is along the side of the neighbouring property, down a track that also serves as a public foot path running through the woods and neighbouring fields. At this time of year, the Bluebells put on a great show and earlier in the year the Vendors advised the same goes for daffodils. The woodland sits either side of the path and some of the slopes were quarried in a small way so there plenty of opportunities for children to makes dens and hideouts while the grownups can sit by the burbling shallows of the early stages of the River Mere and enjoy natures surround.
Key Information
Tenure:
Freehold
Council Tax:
E
EPC:
DServices:
Mains water and electricity, Oil fired heating private drainage via septic tank.
Viewings:
Strictly by appointment with the sole selling agent only
Places of Interest












Similar Properties Alerts
Get notified when similar properties to this come on the market.
Create email alertStamp Duty Calculator
I’m a
Property Price
Mortgage Repayment Calculator
Property Price
Deposit
Annual Interest
Repayment Period
Monthly Payments:
£2,879.13

Ready to take the next step?
Get in touch with our professional partners who can provide you with FREE expert advice.



