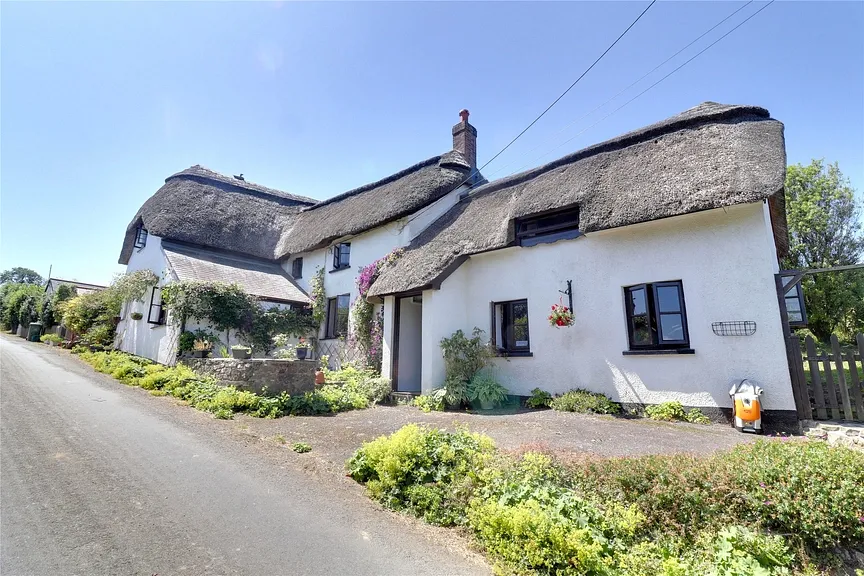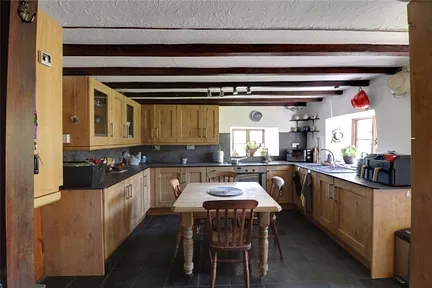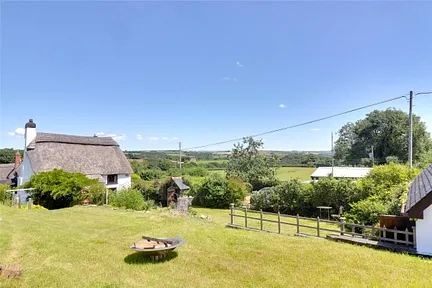Guide price
£475,000
Peters Marland, Torrington, Devon, EX38
4 bedroom house for sale
detached House, Cottage, Semi Rural
4 Bedrooms
2 Bathrooms
3 Receptions
Key Features
- GRADE II LISTED THATCHED COTTAGE
- 3/4 BEDROOM
- ANNEX POTENTIAL
- DOUBLE AND SINGLE GARAGE
- APPROXIMATELY 1/3 OF AN ACRE
- OIL FIRED CENTRAL HEATING
- TWO SITTING ROOMS
- FEATURE FIREPLACE
- RURAL LOCATION WITH COUNTRYSIDE VIEWS
- JUST OUTSIDE OF PETERS MARLAND

Whether you'd like to book a viewing, or need additional info, I'm here to help.
Property Description
Welcoming to the market for the first time in many years is this enchanting Grade II listed thatched cottage, believed to date back over 400 years. This beautifully presented three to four bedroom home is brimming with charm and character, offering a rare opportunity to acquire a true chocolate-box property in the peaceful North Devon countryside.
Set within approximately one third of an acre, the property enjoys glorious gardens, generous living accommodation, ample parking, a single garage and an additional detached double garage just a short distance from the main entrance.
Tucked away near the tranquil village of Peters Marland, the cottage is accessed through a picturesque gate leading into a delightful porch, which in turn opens into the spacious kitchen. Thoughtfully modernised, the kitchen features integrated appliances, matching wall and base units, an electric hob, built-in sink and plenty of storage. Just opposite is the first of two sitting rooms – a warm and welcoming space centred around a large stone fireplace with a wood-burning stove, perfect for cosy evenings.
Off the kitchen, a versatile area previously used as a study or office includes a separate WC and hand wash basin. This leads to the second sitting room – a light and generously sized space with another feature fireplace, this time housing a gas fire. From here, stairs rise to the first floor, and a doorway provides access to the annex section of the home.
Upstairs, the property offers three spacious double bedrooms. One benefits from its own private WC and hand wash basin, while the other two include basins within the rooms and share a well-appointed, modern family bathroom. Each bedroom enjoys far-reaching views over the surrounding countryside.
To the right-hand side of the property, a secondary porch opens into the annex area, ideal for a dependent relative or teenager seeking more independence. The ground floor comprises a large room with an impressive fireplace (currently housing a disused oil burner), a separate WC and hand wash basin, and a further room with built-in units, a sink, single shower cubicle and access to the rear of the property. A staircase leads up to an open mezzanine level with a sleeping area and a window overlooking the gardens.
Outside, the gardens are arranged over several levels, mainly laid to lawn with a variety of paved patio areas and charming stone steps linking the tiers. A single garage with side access sits at one end of the property, while a detached double garage with additional parking lies further along the lane, opposite the main entrance. Behind the house, a utility room accessed externally offers useful additional space, along with a large garden shed and the oil tank for the heating system. Opposite the property is a small patch of land currently featuring a traditional red telephone box.
This unique and characterful home offers space, flexibility and a tranquil setting rarely found. Viewings are highly recommended to fully appreciate all that this wonderful property has to offer.
Places of Interest
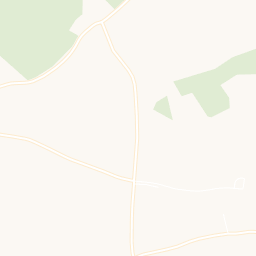



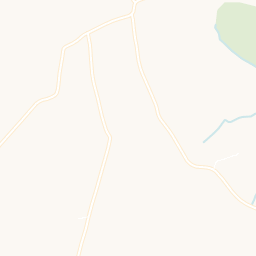
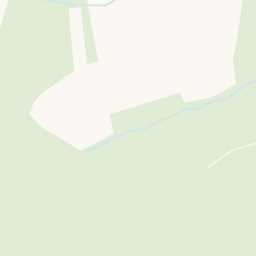









Similar Properties Alerts
Get notified when similar properties to this come on the market.
Create email alertStamp Duty Calculator
I’m a
Property Price
Mortgage Repayment Calculator
Property Price
Deposit
Annual Interest
Repayment Period
Monthly Payments:
£1,953.7

Ready to take the next step?
Get in touch with our professional partners who can provide you with FREE expert advice.


