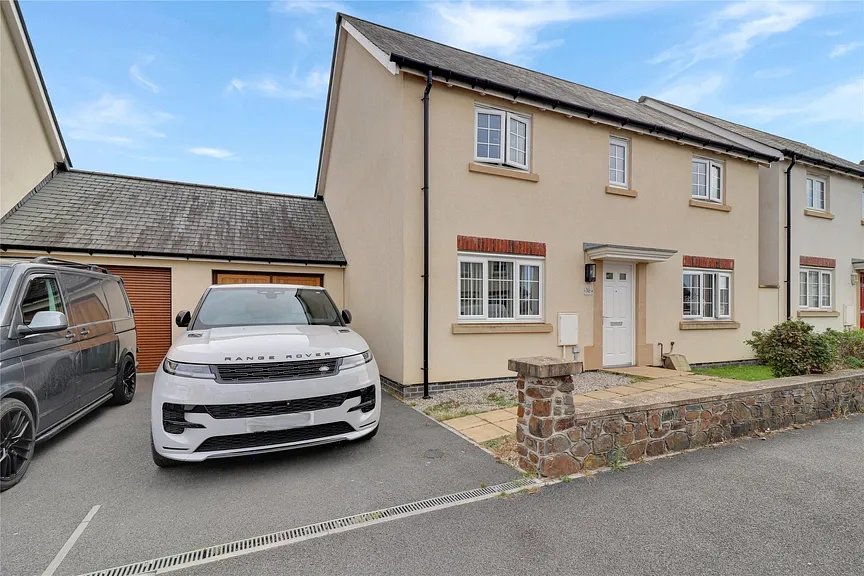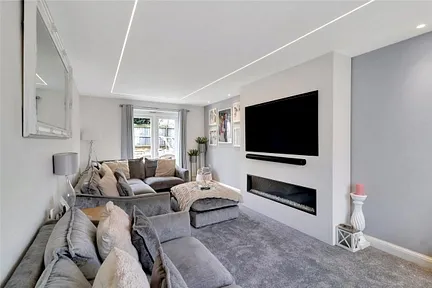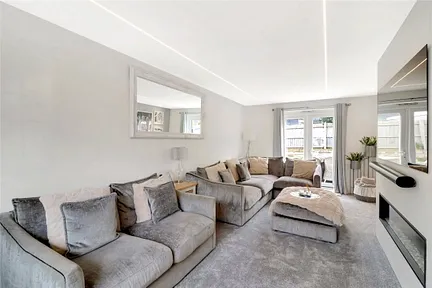Guide price
£425,000
Seaking Road, Fremington, Barnstaple, Devon, EX31
4 bedroom house for sale
detached House, Signature Homes
4 Bedrooms
2 Bathrooms
1 Receptions
Key Features
- FOUR BEDROOM DETACHED FAMILY HOME
- GARAGE AND DRIVEWAY PARKING
- REMAINDER NHBC WARRANTY
- UPVC DOUBLE GLAZING
- GAS FIRED CENTRAL HEATING
- SOLAR PANELS
- ENCLOSED REAR GARDEN
- HOME OFFICE/GAMES ROOM
- IN GOOD ORDER THROUGHOUT
- CLOSE TO LOCAL AMENITIES
- QUIET POSITION

Whether you'd like to book a viewing, or need additional info, I'm here to help.
Property Description
Tucked away within a modern development on Seaking Road in Fremington, is this beautifully presented four-bedroom detached home offering spacious, flexible living with stylish interiors and a host of thoughtful upgrades carried out by the current owners.
The property is conveniently located within walking distance of the village and its excellent range of amenities.
On entering the property, you are welcomed into a light and airy hallway which leads through to a generously sized open-plan kitchen/dining room. This space forms the heart of the home and has been tastefully updated to a high standard, with a range of built-in appliances including built-in oven, gas hob, dishwasher and fridge freezer. The current owners have installed a stunning central island which provides additional worktop space, and storage. Off the kitchen, there is a practical utility room with further storage, WC and a door that opens directly onto the enclosed rear garden.
The garden has been transformed to offer a versatile and low-maintenance outdoor area. While a raised lawned section adds greenery and depth. At the rear of the garden, the owners have added a fantastic home office or games room, complete with bi-fold doors and a built-in bar – an ideal retreat for work, leisure or entertaining throughout the year.
Back inside the main house, the ground floor also features a separate lounge, finished to an excellent standard and featuring a built-in media wall. French doors from the lounge lead directly out to the rear garden, bringing in plenty of natural light and creating a seamless indoor-outdoor flow.
Upstairs, the property continues to impress with three spacious double bedrooms and a fourth single bedroom. The principal bedroom benefits from built-in wardrobe space and a well-appointed en-suite shower room comprising a shower cubicle, hand basin and WC. The remaining bedrooms are served by a modern three piece suite family bathroom, ensuring there is plenty of space and comfort for all.
Externally, the property includes a single garage, with a rear pedestrian door, along with off-road parking for one vehicle.
Key Information
Tenure:
Freehold
Council Tax:
E
EPC:
AServices:
All mains services connected
Viewing:
Strictly by appointment with the sole selling agent
Places of Interest
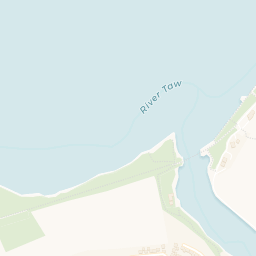



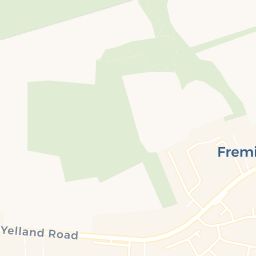





Similar Properties Alerts
Get notified when similar properties to this come on the market.
Create email alertStamp Duty Calculator
I’m a
Property Price
Mortgage Repayment Calculator
Property Price
Deposit
Annual Interest
Repayment Period
Monthly Payments:
£1,748.05

Ready to take the next step?
Get in touch with our professional partners who can provide you with FREE expert advice.


