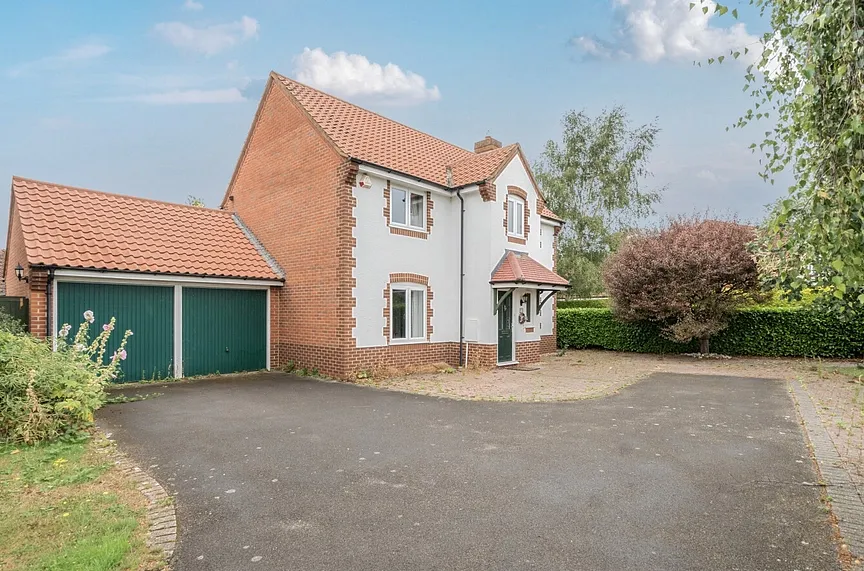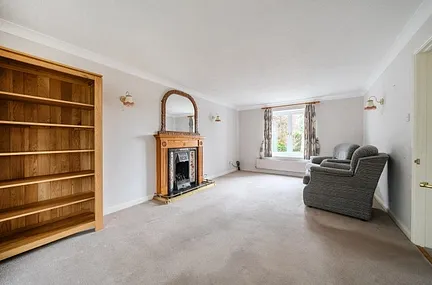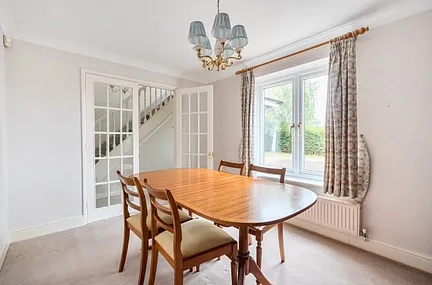Asking price
£540,000
St. Quintin Park, Bathpool, Taunton, Somerset, TA2
4 bedroom house for sale
detached House
4 Bedrooms
1 Bathrooms
2 Receptions
Key Features
- Detached House
- Four Bedrooms - Master With En-Suite Shower Room
- Conservatory
- Double Glazing & Gas Central Heating
- Front & Rear Gardens
- Double Garage & further Driveway Parking
- Sought after corner position overlooking the Taunton & Bridgwater Canal .

Whether you'd like to book a viewing, or need additional info, I'm here to help.
Property Description
Step inside a spacious hallway that leads to the main living accommodation, with a staircase rising to the first floor. A wall-mounted intruder alarm provides added security. The dual-aspect Lounge is a generous space with four wall lights,a feature fireplace with a timber mantel and surround, slate hearth, brass fender, gas fire, iron canopy, and tiled backplate-making this the perfect space to unwind. Twin full-length glazed doors open into a bright Conservatory, with French doors leading out to the rear garden. Wall-mounted, concealed gas combination boiler.Full-length glazed double doors lead from the hall into the Dining Room that enjoys views over the towpath of the Taunton & Bridgwater Canal.ituated at the rear of the home is a modern fitted kitchen, comprising an extensive range of wall and base units, roll-edge work surfaces ideal for food preparation, inset electric hob with tiled splashback and cooker hood above, and a built-in electric oven. Inset one-and-a-half bowl stainless steel sink with splashback tiling, an integrated fridge/freezer, and space and plumbing for a dishwasher. Off the kitchen is a Utility Room with roll-edge work surface, inset stainless steel sink,,space and plumbing for a washing machine, floor-to-ceiling storage cupboard, ladder radiator, and a part-glazed door leading to the Conservatory. A Cloakroom completes the ground floor, comprising of a low-level WC, pedestal wash basin, and an opaque glazed window.
First Floor
Stairs from the hall lead to a spacious Galleried Landing, with a double-glazed window to the front, loft access, and a shelved airing cupboard housing the hot water cylinder. There are four bedrooms: the master bedroom is a generous double room overlooking the rear garden, with built-in double wardrobes and an en-suite with wall-mounted shower in a shower cubicle, low-level WC, pedestal wash basin with splashback tiling, extractor fan, shaver socket, and opaque glazed window. Two additional double Bedrooms and a good-sized single bedroom: Ideal for use as a home office. The family bathroom is fitted with a panelled bath in a tiled surround, wall-mounted shower with folding glazed screen, vanity unit with inset wash basin, low-level WC, extractor fan, shaver point, opaque glazed window, splashback tiling, ladder radiator, and vinyl flooring.
Outside
Occupying a prime position just a stone’s throw from the canal, the property benefits from a tarmacked driveway providing ample off-road parking and access to a double garage with twin up-and-over doors, power, lighting, and a glazed door to the rear garden. The front garden is attractively laid with herringbone paving, enclosed by mature laurel hedging and a stone wall, featuring mature trees, a raised gravel bed,with timber gate to the rear. The generous, south-facing rear garden is enclosed by brick walling, timber fencing, and mature hedging. With paved patio and gravel beds for easy maintenance—perfect for al fresco dining. Central flower bed with shrubs and a water feature,timber summerhouse, outdoor lighting, and water tap.
Places of Interest
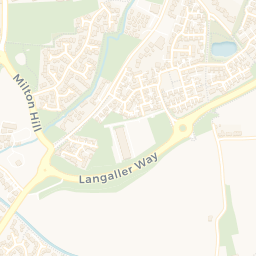
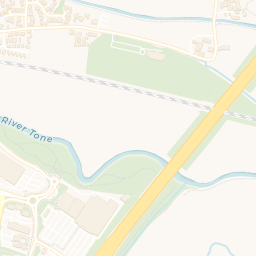








Similar Properties Alerts
Get notified when similar properties to this come on the market.
Create email alertStamp Duty Calculator
I’m a
Property Price
Mortgage Repayment Calculator
Property Price
Deposit
Annual Interest
Repayment Period
Monthly Payments:
£2,221.05

Ready to take the next step?
Get in touch with our professional partners who can provide you with FREE expert advice.


