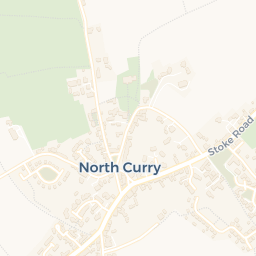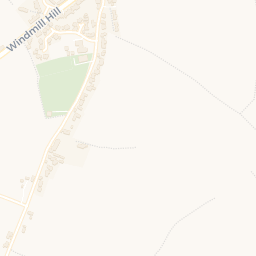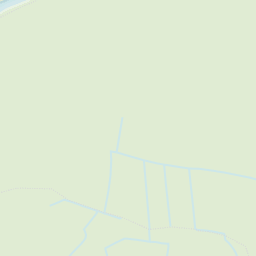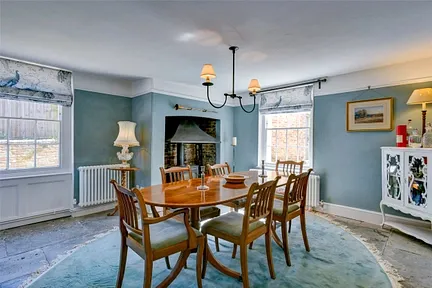Asking price
£879,000
Stoke Road, North Curry, Taunton, Somerset, TA3
4 bedroom house for sale
detached House, Fine and Country
4 Bedrooms
3 Bathrooms
4 Receptions
Key Features
- Beautifully presented Grade II listed Georgian home in a sought-after village location
- Four spacious bedrooms and multiple elegant reception rooms across three floors
- Retains a wealth of period features including flagstone floors, sash windows, and ornate cornicing
- Thoughtfully decorated to blend heritage charm with modern comfort and practicality
- Detached Coach House with flexible accommodation for guests, work or hobbies
- Walled garden with mature planting, fruit trees, raised beds, and a sunny terrace
- Former carriage house and pony box offering further potential (STP)
- Gravelled parking area and private setting behind wrought iron gates

Whether you'd like to book a viewing, or need additional info, I'm here to help.
Property Description
Lovingly restored over the years, the main house offers spacious and well-balanced accommodation across three floors, including four generous bedrooms, multiple reception rooms, and a wealth of original features such as flagstone floors, sash windows, fireplaces, and cornicing.
The house has been decorated with a thoughtful eye for heritage detail while still offering the comfort and practicality of modern living.
Externally, the property is just as impressive with a detached Coach House, which includes flexible space for work, guests or hobbies. The walled garden to the rear is a true sanctuary, with mature planting, fruit trees, raised beds, and a sunny terrace. The former carriage house and pony box provide further space and potential, while gravelled parking ensures convenience.
This is a truly special home offering an enviable blend of history, lifestyle and setting.
SELLERS INSIGHT
We have loved Canterbury Villa, its Georgian elegance, filled with warmth and character, with flagstone floors, and cosy fireplaces, part of history for generations. The house has been more than a home, she has been our sanctuary, a place we could truly settle and feel safe in the embrace of its historic charm.
Our courtyard and large walled garden is a retreat, a wonderfully sunny place we have watched the seasons and wildlife.
There is something special about returning to North Curry across Curry Moor on the Somerset Levels, coming home to a very special community. Canterbury Villa is nestled close to the heart of our village, we have loved the ease of stepping out to the shop and post office, the pub, the coffee shop, the surgery, the church, the village hall, the cricket pitch and bus stop.
We will miss this house enormously, we hope the new owners cherish and care for her just as we have.
STEP INSIDE
Canterbury Villa is a handsome period home beautifully restored over time. With its symmetrical design, classic sixteen-pane sash windows, and a central canopy porch set into mellow brickwork, the house immediately makes a strong and first impression.
Step through the panelled front door into a welcoming flagstone hallway, where you’ll find the drawing room to one side, a refined space with an open fireplace with marble mantel, and bay window. On the other side, the sitting room offers further charm with a flagstone floor, picture rail, wooden mantelpiece, and built-in cupboards.
The inner hall has an attractive turning staircase and leads to a ground floor shower room/utility with plumbing for laundry appliances and fitted Viessmann Vitodens gas boiler.
Beyond lies a versatile study with a studded wall, rumoured to have once been a strong room for Lloyds Bank. The dining room is a warm and sociable space, with a Clearview wood-burning stove, flagstone flooring, and a view into the private courtyard.
The kitchen is well-equipped with a range of traditional cabinets and a feature fireplace housing a Rangemaster cooker with five-ring gas hob. An offset breakfast area adds a touch of relaxed charm. There’s also a walk-in pantry and a useful garden room with flagstone floor, French doors to the terrace, and access to the courtyard.
Upstairs, a turning staircase leads to a mezzanine landing and a beautifully appointed bathroom with Lefroy Brooks fittings, roll-top bath and walk-in shower. The principal bedroom is spacious and includes a stylish en suite cloakroom and additional shower room. Two further double bedrooms feature original floors, fireplaces, and fitted cupboards, with a fourth central bedroom completing the floor.
A staircase rises to the attic floor, a wonderfully preserved space with exposed beams, ideal for a studio, home office, or creative retreat.
STEP OUTSIDE
A wrought iron gate opens from the village road into a front entrance, screened by a deep mature privet hedge. A pair of elegant, electrically operated wrought iron gates lead to a generous gravelled parking area, which in turn opens into a flagstone courtyard.
To one side sits the beautifully restored detached Coach House, once used as a Wicker House. Full of character, it features a distinctive rounded west-facing wall and a flexible layout ideal for work or creative use. One entrance leads to a workroom/office with its own cloakroom and shower room, plus a staircase rising to a loft room above. Another door opens into the original pony box, which also includes a staircase leading to a separate studio or hobbies room, a perfect retreat or workspace.
The former carriage house remains within the building too, offering excellent storage for tools, garden equipment or even a small vehicle.
A short flight of steps rises to a sun-trap terrace, perfect for enjoying morning coffee beneath a canopy of mature ornamental trees. Beyond, the walled rear garden stretches out behind the main house and is filled with established planting including bay, lilac, bramley apple trees and mixed flower beds.
There’s also a timber garden shed, a well-tended kitchen garden with six raised beds, and a wild area with more apple trees. Just beyond a mature hedge, you’ll find a discreet composting area.
NOTES AND SERVICES
We encourage you to check before viewing a property the potential broadband speeds and mobile signal coverage. You can do so by visiting https://checker.ofcom.org.uk.
Please note the maximum width of vehicle access clearance measures 2.3M maximum when the gates are in the fully open position.
Mains gas, water, electric and drainage are connected.
Places of Interest















Similar Properties Alerts
Get notified when similar properties to this come on the market.
Create email alert



