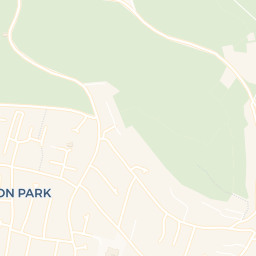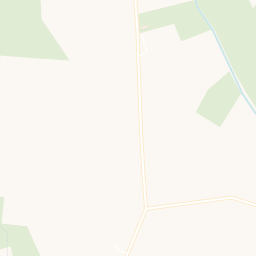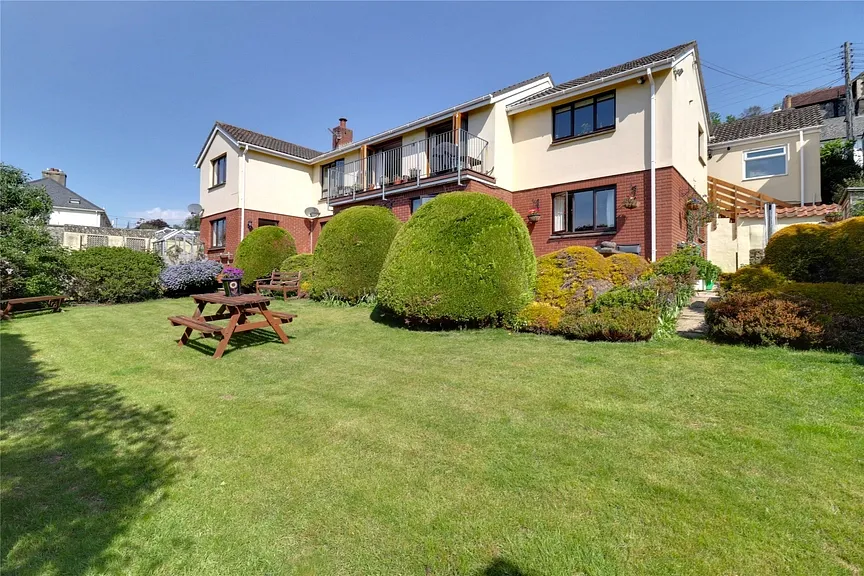Guide price
£865,000
West Hill, Braunton, Devon, EX33
4 bedroom house for sale
detached House, Annexe, Fine and Country
4 Bedrooms
2 Bathrooms
2 Receptions
Key Features
- 4 BEDROOM REVERSE LEVEL HOME WITH 1 BEDROOM ANNEXE
- INCOME POTENTIAL
- VERSATILE PROPERTY
- PRIVATE PLOT
- MATURE GARDENS
- SIDE ACCESS
- IMPRESSIVE KITCHEN/BREAKFAST ROOM WITH BI-FOLD DOORS LEADING TO THE BALCONY
- DINING ROOM
- LARGE LOUNGE WITH FEATURE FIREPLACE AND BI-FOLD DOORS TO BALCONY
- STUNNING SOUTH FACING VIEWS OF BRAUNTON, THE ESTUARY, GREAT FIELD AND BEYOND
- GATED DRIVEWAY FOR 2/3 CARS AND MOTOR HOME
- DETACHED DOUBLE GARAGE
- WALKING DISTANCE OF THE VILLAGE

Whether you'd like to book a viewing, or need additional info, I'm here to help.
Property Description
Tucked away in the desirable West Hill area of Braunton, 'Rock House' is a spacious and well-maintained family home built by the current owners in 1984. Designed to take full advantage of spectacular south-facing views over Braunton, The Great Field, the estuary, and out towards Appledore and Hartland Point, the home offers both space and flexibility.
Set in a peaceful yet convenient location close to local shops, schools and coastal walks, this property is more than just a house it's a place to build lasting memories.
Rock House features a unique split-level layout and includes a fully self-contained annexe, ideal for a dependant relative or providing a steady income stream. The annexe has its own boiler, entrance, and scope for dedicated parking thanks to the generous driveway and double garage -perfect for those with a motorhome, boat or caravan.
Inside, the accommodation flows seamlessly. The main entrance opens to a bright hall with cloakroom. The lounge, with a gas fire and bi-fold doors, opens onto a sun-soaked balcony and connects directly to the annexe for easy access when needed.
The modern kitchen/breakfast room is well-equipped with integrated appliances, a Range Master cooker, central island, and breakfast bar, opening into a dining area with further bi-fold doors onto the balcony, a perfect space for entertaining and embracing the exceptional views.
Downstairs, the main bedroom has an en-suite, while three further bedrooms all include built-in wardrobes. The family bathroom features a white suite and a linen cupboard.
The annexe offers an open-plan kitchen/lounge with integrated appliances and stunning views, plus a spacious bedroom with en-suite and access to the garden.
The gardens are private and well-tended, with a level lawn, established hedging, a patio for outdoor dining, productive vegetable plot, greenhouse and shed.
Key Information
Tenure:
Freehold
Council Tax:
E
EPC:
CVIEWINGS:
Strictly by appointment with the Sole Selling Agent
SERVICES:
All Main Services Supplied
Places of Interest










Similar Properties Alerts
Get notified when similar properties to this come on the market.
Create email alertStamp Duty Calculator
I’m a
Property Price
Mortgage Repayment Calculator
Property Price
Deposit
Annual Interest
Repayment Period
Monthly Payments:
£3,557.79

Ready to take the next step?
Get in touch with our professional partners who can provide you with FREE expert advice.




