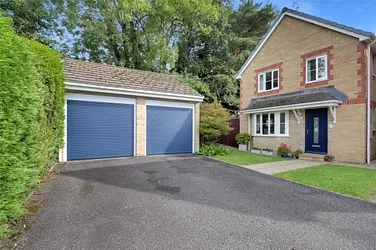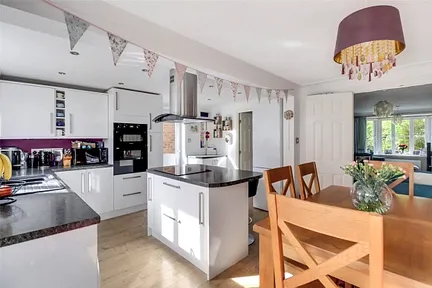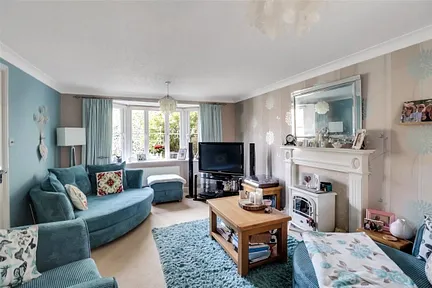Guide price
£415,000
Westacott Meadow, Westacott, Barnstaple, Devon, EX32
4 bedroom house for sale
detached House, Signature Homes
4 Bedrooms
2 Bathrooms
2 Receptions
Key Features
- IMMACULATELY PRESENTED FOUR BEDROOM DETACHED HOUSE
- GENEROUS PLOT WITH GOOD SIZE GARDEN
- DOUBLE GARAGE + AMPLE PARKING
- MASTER BEDROOM WITH EN SUITE
- STYLISH OPEN PLAN KITCHEN/DINER
- IDEAL FAMILY HOME
- GAS FIRED CENTRAL HEATING
- UPVC DOUBLE GLAZING

Whether you'd like to book a viewing, or need additional info, I'm here to help.
Property Description
Located in the ever-popular residential area of Westacott, this immaculately presented four-bedroom detached home offers spacious, flexible living ideal for modern family life. Set within a generous plot, the property boasts a double garage, beautifully landscaped garden, and thoughtfully designed interiors.
Upon entering, you're welcomed by a bright and airy entrance hall that leads into a well-proportioned lounge at the front of the property, flooded with natural light thanks to a large bay window. Double doors connect the lounge to the stunning open-plan kitchen/diner, allowing you to either separate the living space or create a seamless flow throughout the ground floor. The kitchen is a modern and stylish hub of the home, complete with a range of wall and base units, integral appliances, a sociable central island, and patio doors opening onto the rear garden. A convenient WC completes the ground floor layout.
Upstairs, the property offers three spacious double bedrooms, including a generous master with built-in wardrobes and a sleek en-suite shower room. The second bedroom also features built-in storage, while the fourth bedroom is a well-sized single—ideal as a nursery, home office, or hobby room. A pristine three-piece family bathroom serves the remaining bedrooms.
Outside, the fully enclosed garden has been designed to create a peaceful sanctuary with several social seating areas perfect for relaxing throughout the day. The garden also extends to the side of the property where the current owners have a hot tub (available by separate negotiation), and enjoys a high level of privacy and side pedestrian access.
Additional benefits include driveway parking and a double garage with two remote-controlled electric roller doors, in addition to power and lighting—ideal for storage, hobbies, or secure parking. This is a truly superb family home in one of Barnstaple’s most desirable locations.
Key Information
Tenure:
Freehold
Council Tax:
D
EPC:
CServices:
All mains services connected
Viewing:
Strictly by appointment with the sole selling agent
Places of Interest










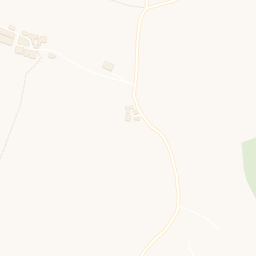

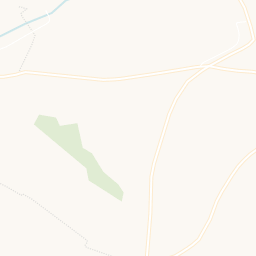


Similar Properties Alerts
Get notified when similar properties to this come on the market.
Create email alertStamp Duty Calculator
I’m a
Property Price
Mortgage Repayment Calculator
Property Price
Deposit
Annual Interest
Repayment Period
Monthly Payments:
£1,706.92

Ready to take the next step?
Get in touch with our professional partners who can provide you with FREE expert advice.


