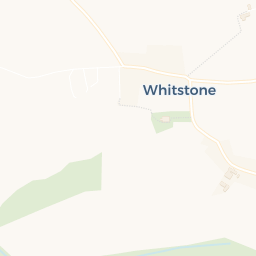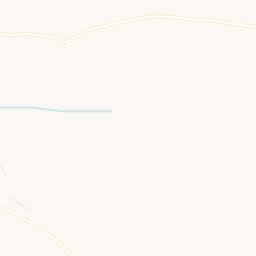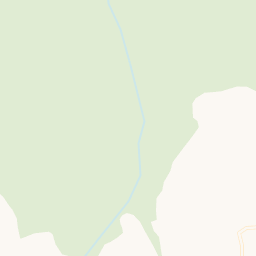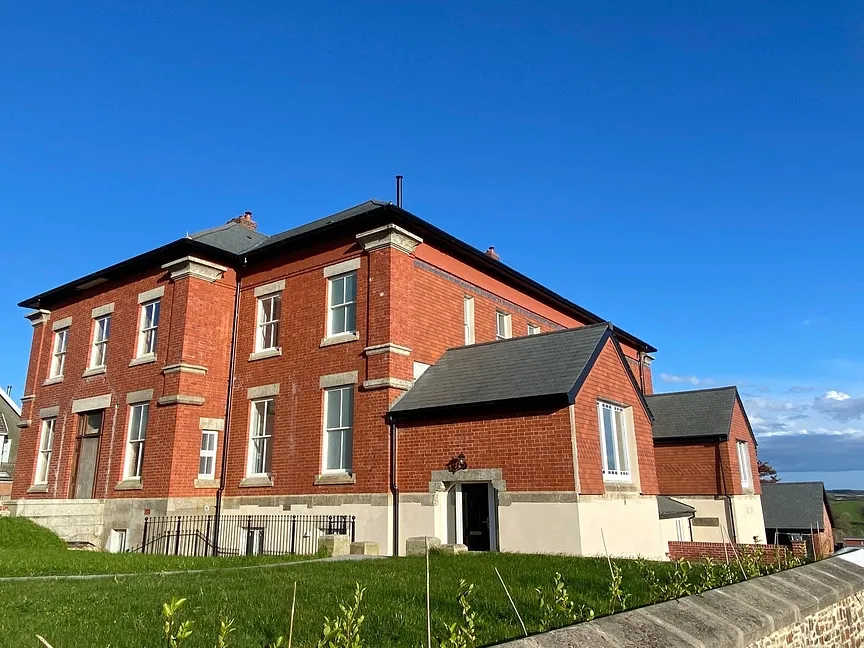Guide price
£500,000
Whitstone, Holsworthy, Devon, EX22
4 bedroom house for sale
House
4 Bedrooms
4 Bathrooms
1 Receptions
Key Features
- Impressive Victorian conversion forming part of a former manor house
- 4 bedrooms, 3 ensuite
- Spacious kitchen/dining room with NEFF appliances
- Air source underfloor heating and wood-burning stove
- Elegant stone stairwell with black and white tiled floor
- First floor sitting room with countryside views
- Master suite on top floor with panoramic rural outlook
- Double garage and driveway parking
- Large patio and level lawned garden
- Sold with no onward chain and PCC certification
- Rare opportunity in a desirable village setting

Whether you'd like to book a viewing, or need additional info, I'm here to help.
Property Description
This exceptional four-bedroom home forms the northwest wing of a grand Victorian manor house, newly converted to exacting standards as part of a sought-after development on the edge of Whitstone. A fine example of period architecture meeting contemporary design, the property offers extensive accommodation over three floors with high ceilings, large double- glazed sash windows, and an abundance of natural light.
Upon entering, the original stone stairwell with oak hand rails and its striking black and white tiled floor sets the tone for the quality throughout. The ground floor features a vast open-plan kitchen and dining space, finished with porcelain tiled flooring, fitted NEFF appliances, and a generous utility room with plumbing under the stairs. This level also includes a double bedroom and stylish bathroom, ideal for guests or flexible family living.
The first floor hosts a spacious living room warmed by a traditional wood-burning stove with a generous under-stairs storage cupboard, and a further en-suite bedroom. Ascend again to the top floor to find the impressive master suite, complete with stunning countryside views and a luxury en-suite, along with another double bedroom, also with its own bathroom.
Outside, the property enjoys a large private patio ideal for alfresco dining and entertaining, as well as a level, lawn garden. A detached double garage and tarmac driveway offer ample parking. Heating is provided via an air source heat pump with underfloor heating throughout. The property also benefits from a Professional Consultants Certificate (PCC), giving peace of mind to buyers, and has full fibre broadband connected.
This is a rare opportunity to acquire a truly individual home, combining history, style, and modern comfort—with the added benefit of being chain-free.
LOCATION
Whitstone is a welcoming and well-connected North Cornwall village offering a peaceful rural lifestyle without isolation.
Just 9 miles from the thriving coastal town of Bude, residents can enjoy easy access to dramatic cliffs, sandy beaches, and stunning Atlantic views. Whether it’s surfing, walking the South West Coast Path, or exploring charming seaside cafés, the coast is just a short drive away.
For day-to-day convenience, there is Spar shop in the village, as well as having its own county primary school.
Launceston lies 9 miles to the southeast, providing access to the A30 trunk road, offering direct routes to Exeter, the M5, and beyond
TENURE
Freehold
SERVICES
Mains water and electric. Development has a private drainage system installed in 2018 - annual contribution of circa £350 currently.
COUNCIL TAX BAND
TBC
EPC - C
________________________________________
Key Information
Tenure:
Freehold
Places of Interest















Similar Properties Alerts
Get notified when similar properties to this come on the market.
Create email alertStamp Duty Calculator
I’m a
Property Price
Mortgage Repayment Calculator
Property Price
Deposit
Annual Interest
Repayment Period
Monthly Payments:
£2,056.52

Ready to take the next step?
Get in touch with our professional partners who can provide you with FREE expert advice.



