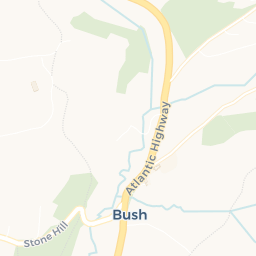Guide price
£885,000
Bush, Bude, Cornwall, EX23
5 bedroom house for sale
detached House, Semi Rural, Annexe, Signature Homes
5 Bedrooms
4 Bathrooms
5 Receptions
Key Features
- Spacious & Modern Family Home – Thoughtfully designed with generous living areas and high-quality finishes throughout.
- Peaceful Yet Convenient Location – Tucked away on a quiet bridle path while being just minutes from Bude’s amenities, beaches, and coastal paths.
- Impressive Living Spaces – Large sitting room with French doors, and feature fireplace with wood burner.
- Sociable Kitchen/Dining Room – Bespoke units, granite worktops, central island, and Leisure range cooker.
- Five Double Bedrooms – Includes a luxurious master suite with balcony and three en-suite bedrooms.
- Detached One-Bedroom Annexe – The Gatehouse offers versatile accommodation for guests, relatives, or rental income.
- Beautiful Landscaped Gardens – Wraparound lawns, mature planting, multiple patio areas, and a summerhouse with outside kitchen and pizza oven.
- Income Potential – Opportunity to for a successful bed and breakfast/holiday let business.

Whether you'd like to book a viewing, or need additional info, I'm here to help.
Property Description
Enjoying the best of both worlds, Bosvean is nestled along a peaceful public bridle path, offering a tranquil, rural feel while remaining just a short distance from Bude’s schools, supermarkets, amenities, two sandy beaches, and the North Cornish Coastal Path.
Designed with space and comfort in mind, this impressive modern home is entered via a barn style front door provides access into a bright and welcoming reception hall with parquet flooring, leading to generously proportioned living areas. The spacious sitting room features French doors to the garden, and a striking fireplace with a multi-fuel stove, complementing the oil-fired underfloor heating throughout.
The formal dining room easily accommodates a large table and benefits from built-in storage, while the sociable kitchen/dining room is the heart of the home, complete with a central island, bespoke units, granite worktops, and a range cooker.
Adjacent is a beautiful, bright family room with french doors providing access to the front garden. A separate study, and utility room with access to the rear patio, complete the ground floor.
Upstairs, the stunning master suite boasts a private balcony with superb views, two built-in wardrobes, and a luxurious en-suite with both a bath and separate shower. There are four further double bedrooms, two with en-suites, alongside a family bathroom, all benefitting from underfloor heating.
Externally, the property enjoys a generous gravel driveway providing ample parking. Opposite, The Gatehouse – a one-bedroom detached annexe – is ideal for guests, a dependent relative, or as a rental opportunity. The landscaped gardens wrap around the home, offering privacy, mature planting, and multiple seating areas, including a charming summerhouse with a covered deck, bbq area, and pizza oven, making the most of the spectacular valley views.
Bosvean presents a fantastic lifestyle opportunity and would suit those seeking a property for multi-generational living, or a property that would provide additional revenue streams.
Key Information
Tenure:
Freehold
Council Tax:
D
EPC:
DServices:
Mains Electricity and Water. Private Drainage via Spetic Tank. Oil-Fired Central Heating
Places of Interest










Similar Properties Alerts
Get notified when similar properties to this come on the market.
Create email alertStamp Duty Calculator
I’m a
Property Price
Mortgage Repayment Calculator
Property Price
Deposit
Annual Interest
Repayment Period
Monthly Payments:
£3,640.05

Ready to take the next step?
Get in touch with our professional partners who can provide you with FREE expert advice.




