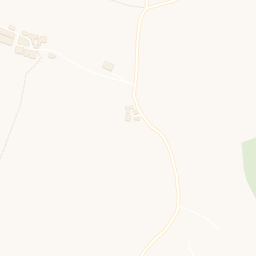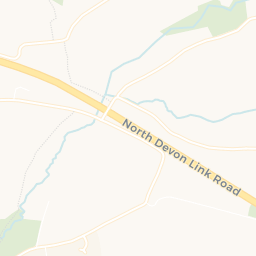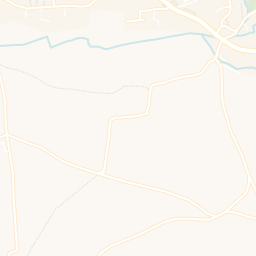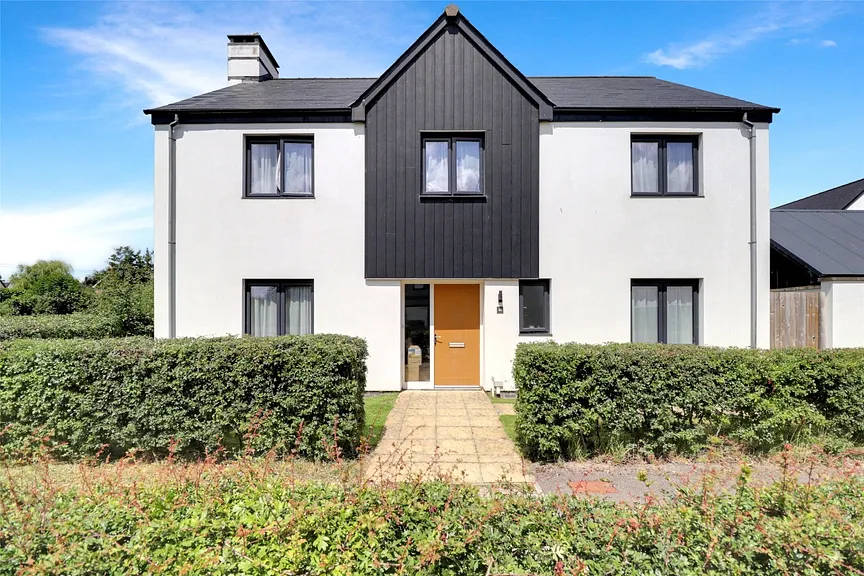Guide price
£595,000
Harford Way, Landkey, Barnstaple, EX32
5 bedroom house for sale
detached House, Signature Homes
5 Bedrooms
3 Bathrooms
2 Receptions
Key Features
- SOUGHT AFTER VILLAGE LOCATION
- PEACEFULLY TUCKED AWAY ON THIS POPULAR DEVELOPEMENT
- 5/6 BEDROOM DETACHED HOUSE
- 2 EN-SUITE SHOWER ROOMS
- SPACIOUS OPEN PLAN LOUNGE/DINER/KITCHEN
- UNDERFLOOR HEATING TO GROUND FLOOR
- ENCLOSED REAR GARDEN
- DOUBLE GARAGE
- DRIVEWAY PARKING FOR 2 VEHICLES
- GAS FIRED CENTRAL HEATING
- DOUBLE GLAZING

Whether you'd like to book a viewing, or need additional info, I'm here to help.
Property Description
This delightful 5/6 bedroom detached family home offers a perfect blend of modern living and functional space, making it ideal for growing families or those who enjoy open-plan living.
Upon entering, you are greeted by a good-sized entrance hall that leads to the ground floor cloakroom. The heart of the home is undoubtedly the open-plan lounge, dining, and kitchen area, providing an expansive space for family gatherings and entertaining. The kitchen is well-appointed, featuring plenty of cupboard space, built-in appliances, and modern finishes. The adjoining dining area offers ample room for a large table, with bi-folding doors that open out to the rear garden.
In addition to the open-plan space, the ground floor includes a utility room, offering extra storage and a versatile room that can serve as a study, playroom, or even a sixth bedroom, depending on your needs.
Upstairs, the spacious landing leads to five bedrooms. The master suite and second bedroom both feature en-suite shower rooms and built-in wardrobes. There is a further double bedroom and 2 singles which share a well-appointed family bathroom with modern fittings.
The property is tucked away within a peaceful and sought-after development in the village of Landkey, benefiting from the remainder of a 10-year NHBC warranty. Additional features include underfloor heating throughout the ground floor, which adds an extra touch of comfort. The enclosed garden offers a mix of patio and lawn areas, ideal for relaxing or entertaining. A higher lawn area provides a lovely spot to enjoy countryside views, while a side pedestrian access adds convenience. The space is private and peaceful, perfect for outdoor enjoyment. There is also the added benefit of a double garage, complemented by driveway parking for two vehicles, providing ample space for secure parking and additional storage.
62 Harford Way truly is the perfect family home, offering a peaceful village lifestyle while still being conveniently close to local amenities. With its spacious layout, good size garden, and practical features, this property combines comfort and convenience.
Key Information
Tenure:
Freehold
Council Tax:
F
EPC:
AServices:
All mains services connected
Viewing:
Strictly by appointment with the sole selling agent
Places of Interest















Similar Properties Alerts
Get notified when similar properties to this come on the market.
Create email alertStamp Duty Calculator
I’m a
Property Price
Mortgage Repayment Calculator
Property Price
Deposit
Annual Interest
Repayment Period
Monthly Payments:
£2,447.26

Ready to take the next step?
Get in touch with our professional partners who can provide you with FREE expert advice.




