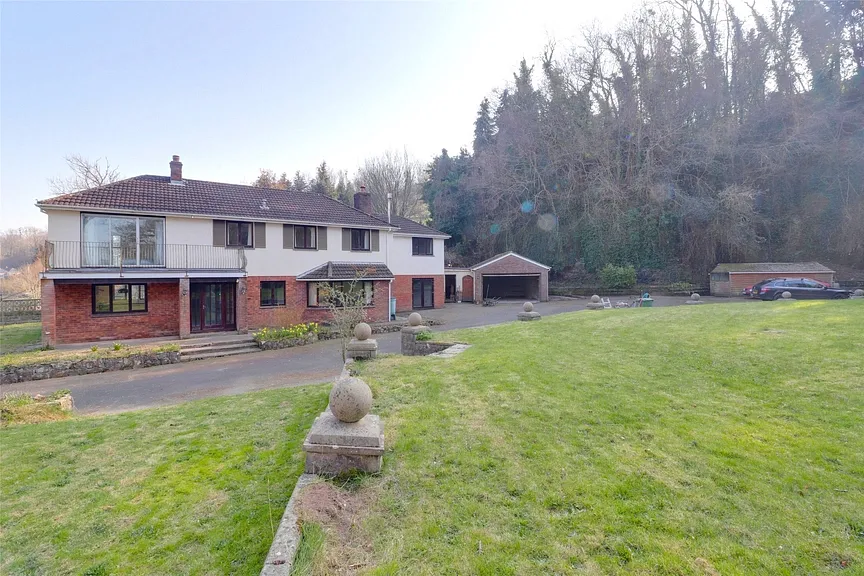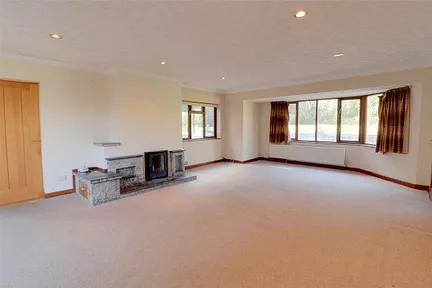Guide price
£550,000
Kingston Avenue, Combe Martin, Ilfracombe, Devon, EX34
5 bedroom house for sale
detached House
5 Bedrooms
4 Bathrooms
3 Receptions
Key Features
- Spacious and modern property sitting on 1 ½ acre plot
- Separate ancillary accommodation creating a flexible space, perfect for a dependant relative or other uses.
- 5 Bedrooms, 4 bathrooms (3 en suites)
- Double garage, workshop and additional storage with parking for several vehicles
- Sea glimpses from first floor
- Large level lawned garden
- Requires modernisation

Whether you'd like to book a viewing, or need additional info, I'm here to help.
Property Description
The Quarry House is a formidable property set in its own large grounds of over one and a half acres of formal gardens and woodland and enjoys considerable privacy and quiet yet being within easy walking distance of the village amenities and Combe Martin Bay with its beach alongside sea glimpses. The Quarry House is ideal as a family home and has flexible accommodation that could suit a dependant relative due to having a two storey extension containing a living area, bedroom and en suite. The property would be considered dated by modern standards, giving any potential buyer the opportunity to put their stamp on the property, creating a truly forever home.
An entrance porch leads into an entrance hall which in turn opens into a useful office/study area and plenty of useful storage. The very spacious 24' x 16' lounge has a working stone fireplace with Cornish granite hearth and shelves with multi-fuel burning stove. In addition there are sliding patio doors that open onto the rear garden. The separate dining room opens in the fitted modern kitchen which has a range of base and wall units and includes an integrated oven, hob and extractor canopy and an integrated fridge. In addition there is a useful pull out larder unit and deep storage drawers under the sink. Again there is a fitted multi-fuel burning stove. Leading from the kitchen is the utility room which has plumbing for an automatic washing machine and dishwasher and plenty of storage. A door at the rear leads into the mahogany conservatory which overlooks the rear patio and has access to the garden.
The four bedrooms are all on the first floor with the 16' x 13' master bedroom suite having a range of fitted wardrobes and cupboards a sliding patio door onto a recently refurbished front balcony that overlooks the gardens as well as a one person lift giving direct access to the dining room.. There is a good sized en-suite bathroom/w.c. which has been recently fitted and comprises a corner spa bath, w.c, handbasin, bidet and shower cubicle with power shower. Bedroom 2, a good sized double room again has fitted furniture and an en-suite bathroom/w.c comprising a modern fitted white suite with bath, handbasin and w.c. There are two remaining generously sized bedrooms, one of which has been created from two original smaller rooms which could easily be reinstated if required. The accommodation is completed by a family bathroom/w.c.
The property benefits from double glazed windows and has central heating fired by a gas boiler which also provides the domestic hot water for the property.
Outside, the property is approached via a sweeping tarmaced drive with double gates which winds past colourful well stocked banks and flowerbeds with a whole host of flowering shrubs, heathers and bushes and gives access to a huge parking and turning area which is capable of housing numerous cars or other larger vehicles. There is a 22' x 16' detached double garage with internal light and power and additional lighting outside. Adjacent to the garage is a car port which has electrical hook up and outside tap. To the opposite side of the garage is a brick built workshop/garden store with light and power and a passage way between the two leads to a useful covered area at the rear of the garage which has the coal bunker. There is a wooden garage which has double doors.
The main part of the garden is directly opposite the house and has a large raised level lawn and a further area of lawn, mainly level, with camelia, shrubs and a back drop of mature trees. To one side of the conservatory there is a further brick paviour patio opening onto a level area of lawn back towards the drive where wide steps lead down onto the drive.
Steps lead up onto a pathway which in turn leads up into the wooded area of approximately half an acre. In total, we understand the grounds of the property sits on a total of approximately one and a half acres.
This spacious home is considered ideal for the family market and we fully advise an early internal inspection to fully appreciate the size on offer.
Places of Interest


















Similar Properties Alerts
Get notified when similar properties to this come on the market.
Create email alert



