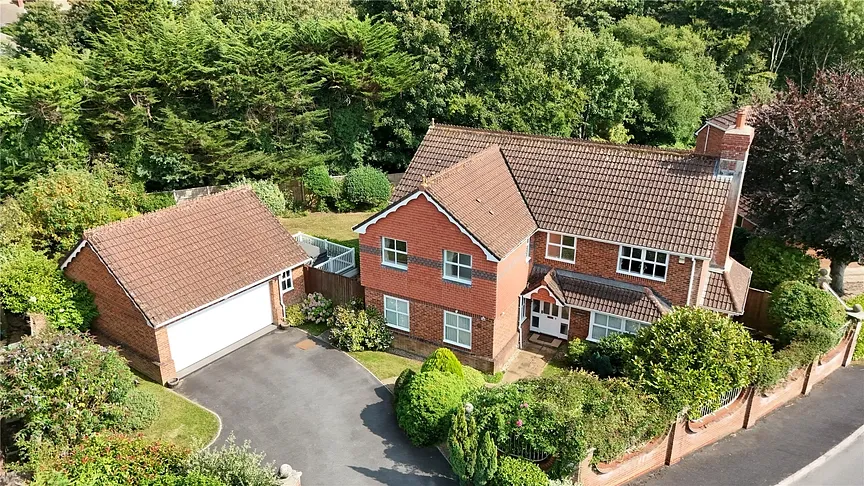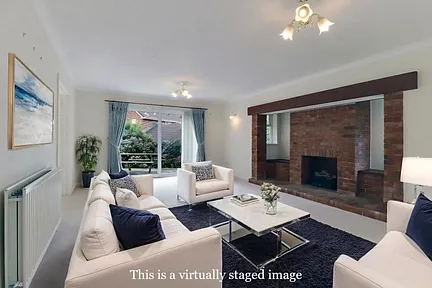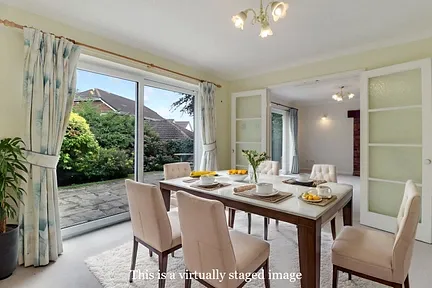Guide price
£675,000
Woodland Park, Northam, Bideford, Devon, EX39
5 bedroom house for sale
detached House, Signature Homes
5 Bedrooms
3 Bathrooms
3 Receptions
Key Features
- NO ONWARD CHAIN
- SPACIOUS FAMILY HOME
- SIX DOUBLE BEDROOMS
- MASTER BEDROOM WITH FOUR PIECE EN-SUITE
- GENEROUS WRAP AROUND GARDEN
- DUAL ASPECT LOUNGE WITH SEPERATE DINING ROOM
- DOUBLE GARAGE WITH OFF ROAD PARKING
- POPUALR LOCATION NEARBY LOCAL AMENITIES

Whether you'd like to book a viewing, or need additional info, I'm here to help.
Property Description
Positioned within the sought-after Woodland Park development in Northam, this exceptional five / six-bedroom detached family home offers spacious and versatile accommodation throughout, perfectly suited for modern family living or multi-generational use.
Upon entering, you are welcomed into a generous reception hall that leads to further principal rooms including the impressive dual-aspect lounge, complete with a striking brick-built feature fireplace, creating a warm and inviting focal point. The lounge also features a bay window which overlooks the front along with rear patio doors that open onto the rear garden.
The separate dining room provides an ideal setting for formal entertaining, with patio doors opening onto the garden and internal double doors leading into the lounge. This flexible layout allows the two spaces to combine, creating a larger open-plan area when desired.
The modern kitchen serves as a stylish and practical social hub, featuring a central breakfast bar island, a range of high-quality units, and integrated appliances—perfect for cooking, dining, and hosting friends and family. From here, a separate utility room offers additional eye- and base-level units, as well as a rear door providing convenient access to the garden.
Completing the ground floor is an additional reception room overlooking the front of the property. Versatile in its use, it could serve as a home office or study, and is spacious enough to be used as an occasional bedroom if required. An adjoining WC adds further convenience
To the first floor the property benefits from five well-proportioned bedrooms, with two enjoying their own private en-suite's with the master en-suite featuring a four piece suite of WC, wash basin, shower cubicle and corner bath.
Outside, the home sits proudly on a generous wrap around plot, bordered by mature trees, shrubs, and bushes that provide both privacy and a tranquil setting. A large patio area adjoining the rear of the property is ideal for al fresco dining and summer gatherings, while a further composite decking area adjoins the double garage, creating a perfect sun trap – an ideal spot for a hot tub or additional seating area.
With ample driveway parking and a double garage, this impressive home combines space, style, and practicality, all within close reach of Northam’s local amenities, the stunning North Devon coastline, and excellent transport links.
Key Information
Council Tax:
F
EPC:
DServices:
All mains services connected
Viewings:
Strictly by appointment only
Places of Interest



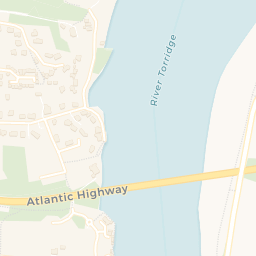








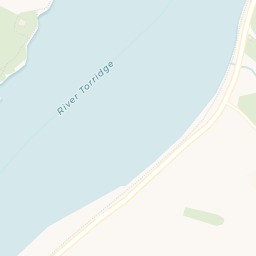


Similar Properties Alerts
Get notified when similar properties to this come on the market.
Create email alertStamp Duty Calculator
I’m a
Property Price
Mortgage Repayment Calculator
Property Price
Deposit
Annual Interest
Repayment Period
Monthly Payments:
£2,776.31

Ready to take the next step?
Get in touch with our professional partners who can provide you with FREE expert advice.


