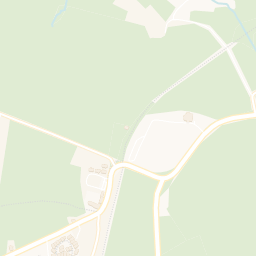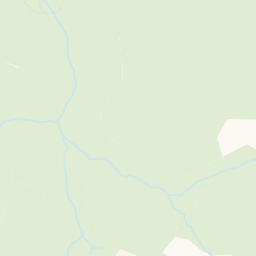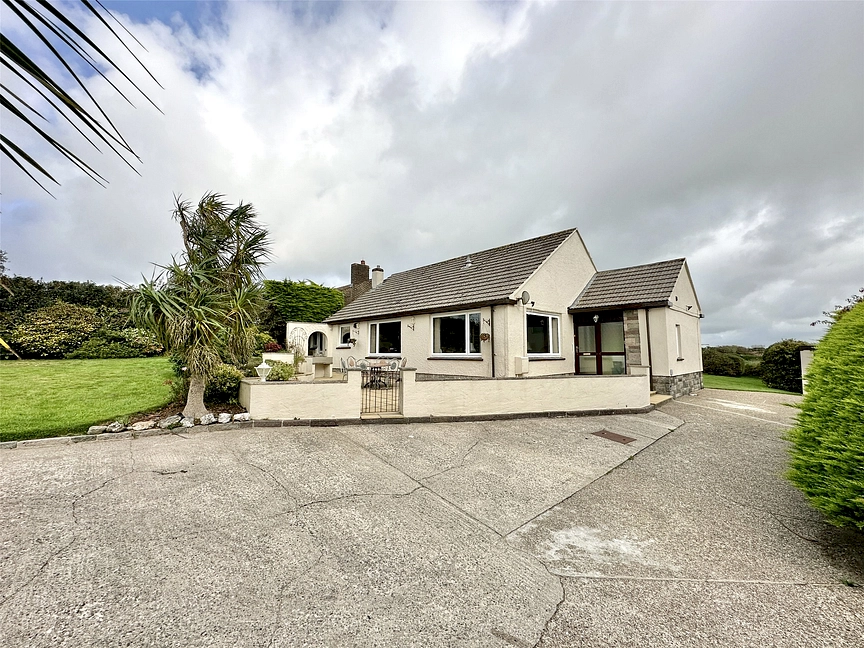Guide price
£525,000
Hartland View Road, Woolacombe, Devon, EX34
3 bedroom bungalow for sale
detached Bungalow, Signature Homes
3 Bedrooms
2 Bathrooms
1 Receptions
Key Features
- Sought after, tucked away cul-de-sac location
- Close to the fabulous golden sand beaches at Woolacombe
- Spacious and versatile detached individual bungalow
- Large mainly level landscaped plot of 0.36 acres
- Delightful gardens and grounds with sun terrace, ideal for a variety of pursuits and horticulture
- Large parking and turning area for numerous vehicles plus a garage
- 25ft lounge/diner
- 3 double sized bedrooms (1 en suite)
- Large family bathroom
- Plenty of scope and potential for extension upwards or outwards (subject to consent)
- No onward chain

Whether you'd like to book a viewing, or need additional info, I'm here to help.
Property Description
8 Hartland View Road is a very spacious and well-maintained detached individual bungalow and situated at the end of an attractive and select close on the very outskirts of Mortehoe in a quieter location. The property sits in its own large and mainly level fully enclosed and sunny plot of approximately 0.36 acres and is approached via double five-barred gates onto a sizable parking and turning area, with space for numerous vehicles, and giving access to the garage.
The property has a bright and airy sunny aspect and larger than average accommodation that would suit a couple but would equally and comfortably support family living. The gardens are a real delight and good, mainly level grounds are very hard to come by in the immediate area. The space within the gardens and grounds allow plenty of scope and potential for the property to be extended both outwards and upwards, if required, and subject to any necessary consent. Indeed, if possible to extend upwards, the views from a new first floor would stretch across the neighbouring countryside and out towards Woolacombe Bay and the beach and the rugged coastline.
The centre of Mortehoe village is just over 1 1/2 miles away and has amenities which include a handful of small independent shops, a post office as well as 2 public houses serving food, a church and tea rooms. The village itself is surrounded by National Trust land which has miles and miles of walking along some breath-taking footpaths which enjoy magnificent coastal scenery. The neighbouring village of Woolacombe, famed throughout the UK for its award winning golden sand beaches, has various leisure facilities and a primary school with an 'outstanding' Ofsted rating. There is also the Medical Centre and Pharmacy and a further variety of small independent shops, restaurants and eateries to suit all pockets. The nearby larger town of Ilfracombe is approximately 5 miles away. Barnstaple, North Devon's main trading centre, is approximately 14 miles away and has many of the big name shops, further schools and a college and leisure facilities. There is also a rail link to Tiverton and Exeter which have direct services to the main stations in London. There is also access to the A361 North Devon Link Road which joins the M5 at junction 27.
There is the immediate feeling of space upon entering the bungalow through the large entrance porch which has plenty of storage space for coats, boots and shoes. Double doors lead through into the long entrance hallway which gives access to all of the rooms within the property. At the end of the hall is the hatch to the large loft space. The heart of the home is the superb, very bright and airy twin aspect 25ft long lounge/diner which has large picture windows which overlook the delightful and colourful gardens. A feature fireplace provides a focal point to the room. The extended kitchen has a range of fitted base and wall units. There are provisions for all of the usual white goods and cooking and a wall-hung gas fired boiler for the central heating and hot water. A door at the front leads out onto the attractive sun terrace.
Moving along the hallway, across the rear of the bungalow, there are three generous sized bedrooms. All of the bedrooms enjoy a pleasant open outlook over the rear garden and across the neighbouring field. Bedroom 1 has its own handy en suite shower room. whilst bedroom 2 has built-in wardrobes to the length of one wall and a further array of additional fitted furniture and cupboards. Bedroom 3 has, in recent times, been used as a dining room and study so the accommodation has versatility in its set-up.
Outside, as mentioned earlier, the property is approached through a gated access onto a large parking and turning area which has space for numerous or larger vehicles. There is a garage as well. The gardens surround the bungalow and amount to approximately 0.36 acres in total and have been landscaped and planted. The grounds are predominantly level and enclosed on all sides making them ideal for pets and younger children. Immediately in front of the bungalow is large and enclosed sun terrace/patio which has an ornamental pond with water feature and a backdrop of colourful and well-stocked flowerbeds. This area is a great spot for an al-fresco meal, a barbeque, sunbathing or simply sitting out and enjoying the delightful surroundings. The larger part of the garden is in front of the bungalow, extending away from the sun terrace/patio and comprising a delightful long and level lawned area which is 42.5m long (140ft) by 20.8m wide (68ft). The manicured lawn is interspersed with a wide variety of flowering shrubs, bushes, trees and plants and is bounded on all sides with mature hedging and fencing and large well-stocked flower bed borders. The gardens offer plenty of space for a variety of different interests and horticulture and benefit from plenty of the day's sunlight.
At the rear of the property, there is a further garden area measuring 17.7m long (58ft) by 21.7m wide (71ft). This area comprises a further mainly level lawned garden, again with mature hedge borders on both sides and a traditional Devon drystone wall at the rear. There are further colourful shrubs and bushes, a greenhouse and a wooden garden shed. The garden backs onto open fields.
8 Hartland View Road is a delightful family home and has excellent facilities throughout and the benefit of no onward chain. We fully advise an early internal inspection to appreciate the quality and scope of the property.
Places of Interest












Similar Properties Alerts
Get notified when similar properties to this come on the market.
Create email alert



