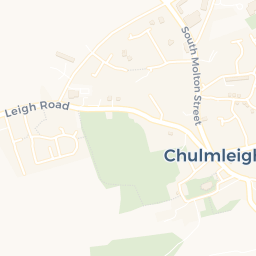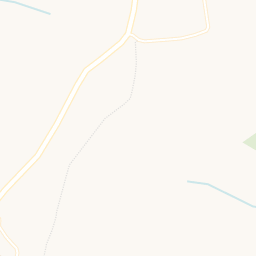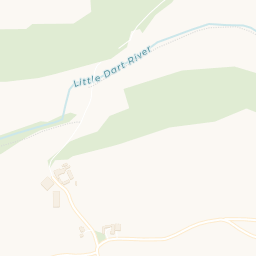Asking price
£325,000
Royal Charter Park, Chulmleigh, EX18
3 bedroom bungalow for sale
detached Bungalow
3 Bedrooms
2 Bathrooms
1 Receptions
Key Features
- Extended detached bungalow
- Market Town Location
- Spacious lounge with wood burner
- Modern fitted kitchen
- 3 Bedrooms
- Shower room and dressing room
- Beautifully Landscaped, enclosed rear garden
- Detached garage and parking
- Oil-fired central heating
- UPVC double glazed windows

Whether you'd like to book a viewing, or need additional info, I'm here to help.
Property Description
We are delighted to bring to market this beautifully presented and extended three-bedroom detached bungalow, complete with a detached garage, off-road parking, and a stunning, well-established rear garden. Situated in the highly sought-after market town of Chulmleigh, the property enjoys a peaceful yet convenient location, just a short distance from local shops, amenities, and community activities. Chulmleigh is a thriving town with a welcoming atmosphere, offering scenic dog walks, seasonal fairs, and a strong community spirit.
Inside, the bungalow opens into a spacious entrance hallway that provides access to all rooms. The kitchen has been tastefully modernised by the current owners and features stylish wall and base units, an integrated fridge freezer, slimline dishwasher, and an oven with an electric hob. There’s also space for a small dining table, and a door leading out to the garden.
The sitting room is generously sized and bright, centred around a charming wood-burning stove that creates a cosy focal point. Double French doors open directly onto the rear garden, perfect for indoor-outdoor living.
There are three well-proportioned bedrooms. The principal bedroom is a comfortable double, enhanced by a bay window and built-in wardrobes. The second double bedroom, located at the rear, benefits from an extension which now houses a useful dressing room or home office, along with a stylish en-suite shower room featuring a walk-in shower, WC, and wash basin. The third bedroom is currently used as a dining room, offering flexibility for use as a study, guest room, or additional reception space. A beautifully updated family bathroom serves the rest of the home, complete with a modern suite including a bath with shower over, WC, and basin.
The front garden is enclosed and neatly presented with a thriving rose bush, while to the side of the property is a private driveway leading to the garage.
To the rear, the garden is a true highlight — fully enclosed, lovingly maintained, and beautifully landscaped. Predominantly laid to lawn, it includes brick and paved patio areas ideal for outdoor dining and relaxation. An impressive variety of mature plants and flowers fill the borders, including roses, dahlias, hydrangeas, rock roses, and phlox. A large shed sits tucked into one corner, perfect for storage or potting. Along the left-hand side, you’ll find productive raised beds currently planted with strawberries and other fruits and vegetables.
This is a wonderfully cared-for home that offers a mix of comfort, practicality, and charm in a vibrant Devon town setting.
Key Information
Tenure:
Freehold
Council Tax:
C
EPC:
DServices:
Mains electric, water and drainage. Oil fired central heating. We encourage you to check before viewing a property the potential broadband speeds and mobile signal coverage. You can do so by visiting https://checker.ofcom.org.uk
Places of Interest












Similar Properties Alerts
Get notified when similar properties to this come on the market.
Create email alertStamp Duty Calculator
I’m a
Property Price
Mortgage Repayment Calculator
Property Price
Deposit
Annual Interest
Repayment Period
Monthly Payments:
£1,336.74

Ready to take the next step?
Get in touch with our professional partners who can provide you with FREE expert advice.




