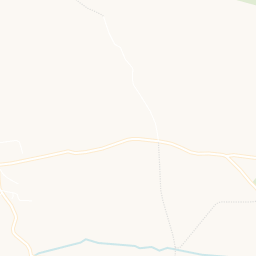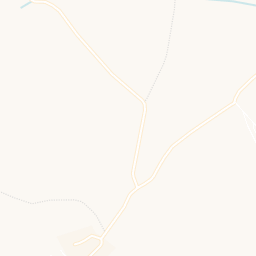Asking price
£275,000
Chestnut Drive, Launceston, Cornwall, PL15
3 bedroom house for sale
Semi Detached House
3 Bedrooms
3 Bathrooms
1 Receptions
Key Features
- Three storey semi-detached house offering three bedrooms, one en-suite.
- Generous living room enjoying far reaching countryside views from the Juliette balcony.
- Spacious kitchen/dining room allowing access to the enclosed rear terraced garden.
- Family bathroom, as well as a ground floor shower room.
- Mains gas central heating and double glazing.
- Parking is provided by the integral garage and drive.
- Close to all the town facilities.

Whether you'd like to book a viewing, or need additional info, I'm here to help.
Property Description
This semi-detached house is arranged over three floors and was built by developers Wainhomes during 2020 so still enjoying the remainder of the ten year NHBC guarantee. Our vendors have owned it since new and have added plumbing and drainage in the garage ready for a washing machine. This will then allow space and plumbing in the kitchen for new owners to install a dishwasher. They have also gravelled some of the drive to facilitate more vehicles.
Inside, the ground floor entrance hall provides internal access to the single integral garage, a convenient tiled shower room and storage cupboard, along with stairs to the first floor which hosts a modern family bathroom that benefits from a matching white suite with a shower and screen over the bath. The generous living room is light and airy due to a Juliette balcony with inward open French style doors providing far reaching countryside views. The kitchen/dining room is fitted with an array of matching light coloured units situated above and below a dark working surface. There is space and plumbing for a washing machine and the electric oven, gas hob and extractor are included within the sale. Patio doors lead from the dining area outside to a paved patio area and enclosed terraced garden. The second floor hosts all three of the bedrooms. The master bedroom enjoys the exclusive use of an en-suite shower room. A WC completes this level.
The home is heated by mains gas central heating and is double glazed throughout.
All the town facilities are close by and the property comes to the market with no onward chain. Internal viewing is highly recommended.
The property is conveniently situated within a popular edge of town development approximately one mile from the heart of the town centre which boasts a range of shopping, educational, commercial and recreational facilities. The town lies adjacent to the A30 dual carriageway giving access to Truro and West Cornwall in one direction and Exeter and beyond in the opposite direction. The city of Plymouth is within 25 miles and has more extensive facilities and a Continental Ferryport.
Agents Note
There is an annual maintenance fee to live on this development for the upkeep of communal areas and landscaping. This charge is £200 per annum and is subject to review.
There is a shared external staircase with the neighbouring property to the rear garden.
Key Information
Tenure:
Freehold
Council Tax:
C
EPC:
BSERVICES:
Mains water, electricity, drainage and gas.
Places of Interest















Similar Properties Alerts
Get notified when similar properties to this come on the market.
Create email alert



